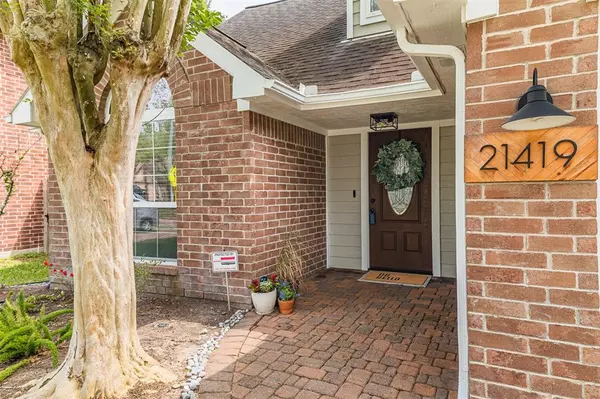For more information regarding the value of a property, please contact us for a free consultation.
21419 Park Timbers LN Katy, TX 77450
Want to know what your home might be worth? Contact us for a FREE valuation!

Our team is ready to help you sell your home for the highest possible price ASAP
Key Details
Property Type Single Family Home
Listing Status Sold
Purchase Type For Sale
Square Footage 1,901 sqft
Price per Sqft $182
Subdivision Memorial Pkwy
MLS Listing ID 83439687
Sold Date 05/03/23
Style Traditional
Bedrooms 3
Full Baths 2
Half Baths 1
HOA Fees $35/ann
HOA Y/N 1
Year Built 1990
Annual Tax Amount $5,134
Tax Year 2022
Lot Size 5,980 Sqft
Acres 0.1373
Property Description
Gorgeous home with too many updates and upgrades to list. Beautifully landscaped front and back yards. Entry with tile flooring and high ceilings leads to the family room. Open and bright family room features a vaulted ceiling, tile surround corner gas-log fireplace and windows overlooking the backyard. Updated kitchen has granite counters, undermount oversized sink, gas cooking, glass front cabinets, built-in desk and breakfast bar. Lovely primary suite with recent closet barn door and inside closet system. Primary bath features granite counters, jetted tub and separate shower with seamless glass doors. Fully renovated half bath and upstairs bath. Upstairs you will find a large game room that overlooks the family room along with 2 spacious secondary bedrooms. Serene back yard with extended patio, mature trees and custom siding. WIFI controlled sprinkler system and WIFI controlled garage door. Upgrade sheet available.
Location
State TX
County Harris
Area Katy - Southeast
Rooms
Bedroom Description En-Suite Bath,Primary Bed - 1st Floor
Other Rooms Family Room, Formal Dining, Gameroom Up, Utility Room in Garage
Master Bathroom Primary Bath: Double Sinks, Primary Bath: Jetted Tub, Primary Bath: Separate Shower, Secondary Bath(s): Tub/Shower Combo
Kitchen Breakfast Bar, Island w/o Cooktop, Kitchen open to Family Room, Pantry
Interior
Interior Features Drapes/Curtains/Window Cover, Fire/Smoke Alarm, High Ceiling
Heating Central Gas
Cooling Central Electric
Flooring Laminate, Tile
Fireplaces Number 1
Fireplaces Type Gas Connections, Gaslog Fireplace
Exterior
Exterior Feature Back Yard, Back Yard Fenced, Patio/Deck, Sprinkler System
Parking Features Attached Garage
Garage Spaces 2.0
Garage Description Auto Garage Door Opener
Roof Type Composition
Street Surface Concrete,Curbs,Gutters
Private Pool No
Building
Lot Description Subdivision Lot
Faces North
Story 2
Foundation Slab
Lot Size Range 0 Up To 1/4 Acre
Water Water District
Structure Type Brick,Cement Board
New Construction No
Schools
Elementary Schools Hayes Elementary School
Middle Schools Memorial Parkway Junior High School
High Schools Taylor High School (Katy)
School District 30 - Katy
Others
Senior Community No
Restrictions Deed Restrictions
Tax ID 115-603-050-0014
Energy Description Ceiling Fans,Digital Program Thermostat,Insulated/Low-E windows,North/South Exposure
Acceptable Financing Cash Sale, Conventional, FHA, VA
Tax Rate 2.2802
Disclosures Exclusions, Mud, Sellers Disclosure
Listing Terms Cash Sale, Conventional, FHA, VA
Financing Cash Sale,Conventional,FHA,VA
Special Listing Condition Exclusions, Mud, Sellers Disclosure
Read Less

Bought with Better Homes and Gardens Real Estate Gary Greene - Memorial
GET MORE INFORMATION





