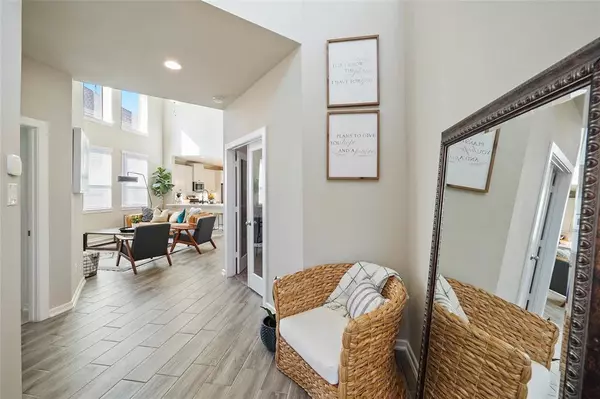For more information regarding the value of a property, please contact us for a free consultation.
236 Crest Edge ST Montgomery, TX 77316
Want to know what your home might be worth? Contact us for a FREE valuation!

Our team is ready to help you sell your home for the highest possible price ASAP
Key Details
Property Type Single Family Home
Listing Status Sold
Purchase Type For Sale
Square Footage 3,116 sqft
Price per Sqft $141
Subdivision Woodforest 77
MLS Listing ID 18488196
Sold Date 05/02/23
Style Traditional
Bedrooms 4
Full Baths 2
Half Baths 1
HOA Fees $112/ann
HOA Y/N 1
Year Built 2021
Annual Tax Amount $12,415
Tax Year 2022
Lot Size 8,842 Sqft
Acres 0.203
Property Description
Stunning Chesmar home resting on a cul-de-sac street in the sought-after community of Woodforest. Spacious Owner's Retreat, Sophisticated Study, and Utility Room conveniently located down. The sleek Kitchen features Reverse Osmosis water filtration at the sink, two transom windows, a large island with a Smart Home pendant light fixture, Stainless Steel appliances, beautiful cabinetry with undercabinet Smart Home lighting, a tiled backsplash, and an ample amount of counter space. The Kitchen overlooks the Dining & Living areas creating an open-concept floorplan that is united by flowing, durable tile flooring. Upstairs you will find the Gameroom and spacious secondary bedrooms. The large backyard offers a covered patio and is partially shaded by a sprinkling of delightful trees. This home features the convenience of Automatic Sprinklers on all sides, a 2-car garage with coach lamps, and it is fiber ready. Make this dream home yours! Book your showing TODAY.
Location
State TX
County Montgomery
Community Woodforest Development
Area Conroe Southwest
Rooms
Bedroom Description En-Suite Bath,Primary Bed - 1st Floor,Walk-In Closet
Other Rooms 1 Living Area, Breakfast Room, Gameroom Up, Home Office/Study, Kitchen/Dining Combo, Living Area - 1st Floor, Utility Room in House
Master Bathroom Half Bath, Primary Bath: Double Sinks, Primary Bath: Separate Shower, Primary Bath: Soaking Tub, Secondary Bath(s): Tub/Shower Combo
Den/Bedroom Plus 5
Kitchen Breakfast Bar, Island w/o Cooktop, Kitchen open to Family Room, Pantry, Reverse Osmosis, Under Cabinet Lighting
Interior
Interior Features Crown Molding, Drapes/Curtains/Window Cover, Fire/Smoke Alarm, Formal Entry/Foyer, High Ceiling
Heating Central Electric
Cooling Central Gas
Flooring Carpet, Tile
Exterior
Exterior Feature Back Yard, Back Yard Fenced, Covered Patio/Deck, Fully Fenced, Patio/Deck, Side Yard, Sprinkler System
Parking Features Attached Garage
Garage Spaces 2.0
Roof Type Composition
Street Surface Concrete
Private Pool No
Building
Lot Description Cleared, Subdivision Lot, Wooded
Story 2
Foundation Slab
Lot Size Range 0 Up To 1/4 Acre
Builder Name Chesmar Homes LLC
Water Water District
Structure Type Brick,Cement Board
New Construction No
Schools
Elementary Schools Stewart Elementary School (Conroe)
Middle Schools Peet Junior High School
High Schools Conroe High School
School District 11 - Conroe
Others
Senior Community No
Restrictions Deed Restrictions
Tax ID 9652-77-04200
Energy Description Attic Vents,Ceiling Fans,Digital Program Thermostat
Acceptable Financing Cash Sale, Conventional, FHA, VA
Tax Rate 2.6868
Disclosures Sellers Disclosure
Listing Terms Cash Sale, Conventional, FHA, VA
Financing Cash Sale,Conventional,FHA,VA
Special Listing Condition Sellers Disclosure
Read Less

Bought with Keller Williams Memorial
GET MORE INFORMATION





