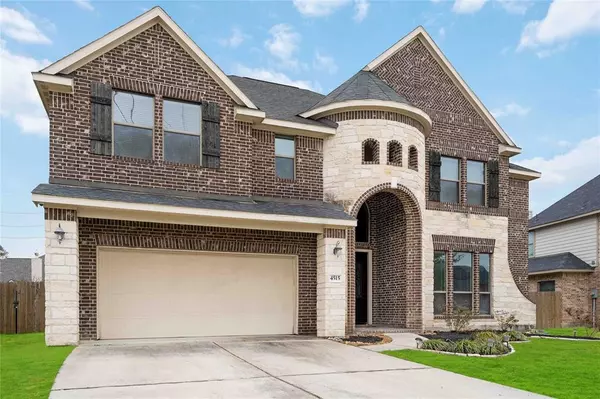For more information regarding the value of a property, please contact us for a free consultation.
4515 Western Brook DR Spring, TX 77388
Want to know what your home might be worth? Contact us for a FREE valuation!

Our team is ready to help you sell your home for the highest possible price ASAP
Key Details
Property Type Single Family Home
Listing Status Sold
Purchase Type For Sale
Square Footage 4,586 sqft
Price per Sqft $109
Subdivision Country Lake Estates Village Sec 1
MLS Listing ID 48237041
Sold Date 04/26/23
Style Other Style
Bedrooms 4
Full Baths 3
Half Baths 1
HOA Fees $66/ann
HOA Y/N 1
Year Built 2016
Annual Tax Amount $10,998
Tax Year 2022
Lot Size 0.280 Acres
Acres 0.2799
Property Description
Stunning is an understatement for this semi custom home that is just over 6 years young, with a grand 2 story foyer! Upgrades include a custom dome in the foyer w/ an upgraded custom chandelier separate from the first custom chandelier in the first part of the 2nd story foyer, cathedral ceilings with gorgeous beams in the oversized master bedroom with engineered hardwood flooring throughout the entire first floor except for the powder bath, laundry room and primary bathroom and closet. More featured upgrades include an extended gameroom and added media room, amazing and loving neighbors, an oversized lot and upgraded insulation to help make the home extra energy efficient. Backyard has a matured pecan tree, vegetable garden, thriving herb garden and so much more! This IS your absolute dream home! PRICE DROP ALERT!!!
Location
State TX
County Harris
Area Spring/Klein
Rooms
Bedroom Description En-Suite Bath,Walk-In Closet
Other Rooms Breakfast Room, Family Room, Formal Dining, Gameroom Up, Home Office/Study, Kitchen/Dining Combo, Media
Master Bathroom Primary Bath: Double Sinks, Primary Bath: Separate Shower, Primary Bath: Soaking Tub, Secondary Bath(s): Tub/Shower Combo, Vanity Area
Kitchen Kitchen open to Family Room, Pantry, Walk-in Pantry
Interior
Interior Features Alarm System - Leased, Alarm System - Owned, High Ceiling
Heating Central Gas
Cooling Central Electric
Flooring Engineered Wood
Exterior
Exterior Feature Back Yard Fenced, Side Yard
Parking Features Attached Garage
Garage Spaces 2.0
Roof Type Composition
Private Pool No
Building
Lot Description Subdivision Lot
Story 2
Foundation Slab
Lot Size Range 1/4 Up to 1/2 Acre
Water Water District
Structure Type Brick
New Construction No
Schools
Elementary Schools Roth Elementary School
Middle Schools Schindewolf Intermediate School
High Schools Klein Collins High School
School District 32 - Klein
Others
Senior Community No
Restrictions Deed Restrictions
Tax ID 136-094-005-0007
Energy Description Digital Program Thermostat,Energy Star Appliances,High-Efficiency HVAC,Insulated Doors,Insulated/Low-E windows,Other Energy Features,Radiant Attic Barrier
Tax Rate 2.644
Disclosures Owner/Agent
Green/Energy Cert Home Energy Rating/HERS
Special Listing Condition Owner/Agent
Read Less

Bought with Keller Williams Houston Central
GET MORE INFORMATION





