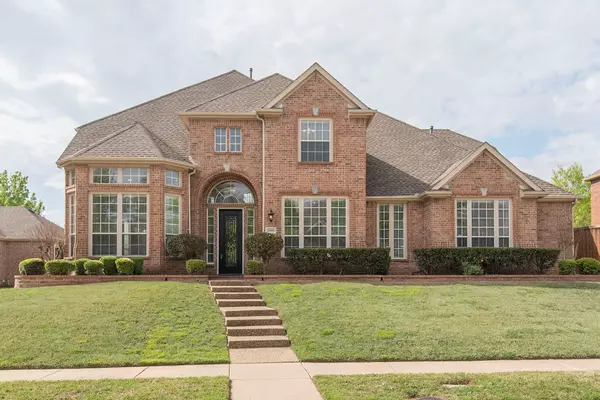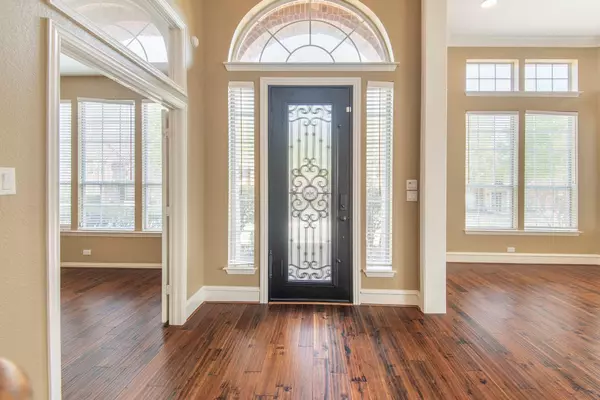For more information regarding the value of a property, please contact us for a free consultation.
3504 Leighton Ridge Drive Plano, TX 75025
Want to know what your home might be worth? Contact us for a FREE valuation!

Our team is ready to help you sell your home for the highest possible price ASAP
Key Details
Property Type Single Family Home
Sub Type Single Family Residence
Listing Status Sold
Purchase Type For Sale
Square Footage 4,177 sqft
Price per Sqft $201
Subdivision Spring Ridge Ph Vi
MLS Listing ID 20290417
Sold Date 04/28/23
Style Traditional
Bedrooms 4
Full Baths 3
Half Baths 1
HOA Fees $30/ann
HOA Y/N Mandatory
Year Built 1998
Annual Tax Amount $10,719
Lot Size 9,147 Sqft
Acres 0.21
Lot Dimensions 80X115
Property Description
** Multiple Offers Received, highest & Best by 10AM tomorrow ** NORTH facing updated Drees home with 4 Bedrooms, Study, 3.5 bath, stacked Formal living & dining, Game room and Media room with 3 car garage. Over 100K+ upgrades. Open Floor plan with high ceiling at foyer, grand curved staircase, cozy family with gas fireplace. Study with french door & a huge closet, Kitchen with granite counters, Island with gas cooktop, plenty of cabinets, elegant bay window & a planning desk. Large Master BR w ensuite featuring a sitting area. Second floor with huge Game and Media Room, 3 large BR & 2 full baths. Covered patio with pool-size backyard & BOB fence. Home feeds to highly acclaimed West Plano schools (Skaggs, Rice, and Jasper HS). Close to Toyota HQ, Stonebriar Mall, Legacy West, and easy access to DNT and 121. Walking distance to neighborhood lake Park, playground, Sports fields, walking trail, access to 3 community pools. See the detailed list of upgrades on the transaction desk.
Location
State TX
County Collin
Community Community Pool, Park, Playground, Pool, Sidewalks
Direction SEE GPS
Rooms
Dining Room 2
Interior
Interior Features Cable TV Available, Cathedral Ceiling(s), Chandelier, Decorative Lighting, Double Vanity, Eat-in Kitchen, Flat Screen Wiring, Granite Counters, High Speed Internet Available, Kitchen Island, Open Floorplan, Pantry, Vaulted Ceiling(s), Walk-In Closet(s)
Heating Central, ENERGY STAR Qualified Equipment, Natural Gas, Zoned
Cooling Ceiling Fan(s), Central Air, Electric, ENERGY STAR Qualified Equipment, Zoned
Flooring Carpet, Ceramic Tile, Hardwood, Marble
Fireplaces Number 1
Fireplaces Type Family Room, Gas Starter
Appliance Commercial Grade Vent, Dishwasher, Disposal, Gas Cooktop, Gas Water Heater, Microwave, Plumbed For Gas in Kitchen, Vented Exhaust Fan, Water Softener
Heat Source Central, ENERGY STAR Qualified Equipment, Natural Gas, Zoned
Laundry Electric Dryer Hookup, Utility Room, Full Size W/D Area, Washer Hookup
Exterior
Exterior Feature Covered Patio/Porch
Garage Spaces 3.0
Fence Privacy, Wood
Community Features Community Pool, Park, Playground, Pool, Sidewalks
Utilities Available Cable Available, City Sewer, City Water, Concrete, Individual Gas Meter, Individual Water Meter, Sidewalk, Underground Utilities
Roof Type Shingle
Garage Yes
Building
Lot Description Interior Lot, Landscaped, Lrg. Backyard Grass, Sprinkler System, Subdivision
Story Two
Foundation Slab
Structure Type Brick,Concrete
Schools
Elementary Schools Skaggs
Middle Schools Rice
High Schools Jasper
School District Plano Isd
Others
Ownership See Agent
Acceptable Financing Cash, Conventional
Listing Terms Cash, Conventional
Financing Conventional
Special Listing Condition Survey Available
Read Less

©2025 North Texas Real Estate Information Systems.
Bought with Guang Chen • Tong-Parsons Realty




