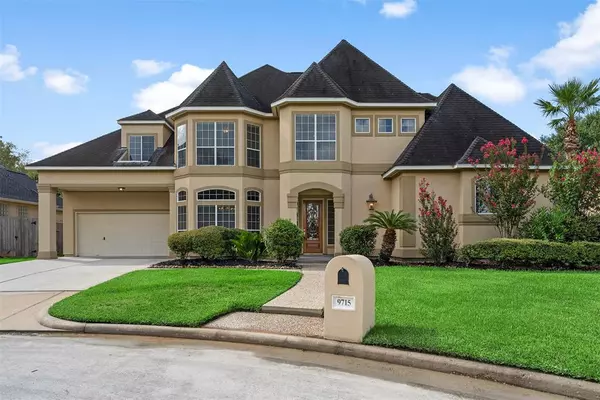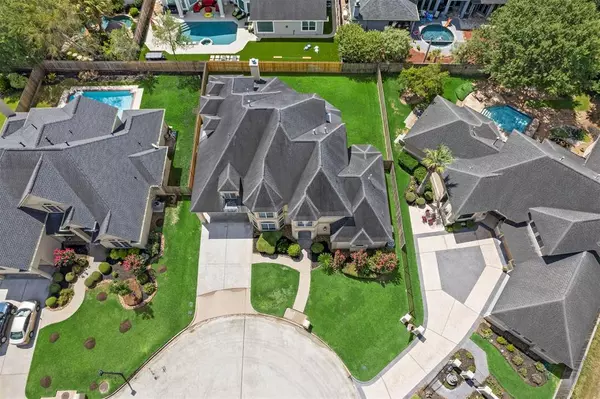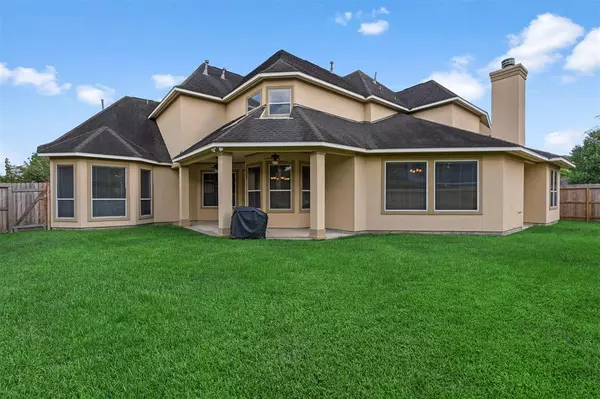For more information regarding the value of a property, please contact us for a free consultation.
9715 Champions Cove DR Spring, TX 77379
Want to know what your home might be worth? Contact us for a FREE valuation!

Our team is ready to help you sell your home for the highest possible price ASAP
Key Details
Property Type Single Family Home
Listing Status Sold
Purchase Type For Sale
Square Footage 4,874 sqft
Price per Sqft $121
Subdivision Estates At Windrush
MLS Listing ID 24316265
Sold Date 04/28/23
Style Traditional
Bedrooms 5
Full Baths 4
Half Baths 1
HOA Fees $39/ann
HOA Y/N 1
Year Built 2000
Annual Tax Amount $12,129
Tax Year 2022
Lot Size 8,742 Sqft
Acres 0.2007
Property Description
Multi-generational 5-bedroom executive home with 2 bedrooms, 2.5 bathrooms down sits on a quiet cul-de-sac lot in the highly desirable Champions Forest area. Soaring 2-story entry showcases open elegant formals. The large kitchen is open to the family room & features granite counters, double ovens, gas stovetop, built-ins, & views of the backyard/covered patio. Off the family room is a 2nd bedroom/full bathroom, another private entrance to the backyard & 2nd stairway leading upstairs. Custom features include tons of built in storage with 2 desk areas, large gameroom/media/bonus room. Updates: interior walls painted, all toilets replaced, new smoke detectors installed, stucco painted. Roof replaced 8/2022 and has transferable warranty. Replaced coils in upstairs AC unit, routine AC service, new digital AC thermostats, installed new hot water heater. The theme of this stately home is plenty of space/storage, including 4 car tandem garage within close proximity to grocery stores/hospitals
Location
State TX
County Harris
Area Champions Area
Rooms
Bedroom Description 2 Bedrooms Down,Primary Bed - 1st Floor
Other Rooms Breakfast Room, Family Room, Formal Dining, Formal Living, Gameroom Up
Master Bathroom Half Bath, Hollywood Bath, Primary Bath: Double Sinks, Primary Bath: Jetted Tub, Primary Bath: Separate Shower, Secondary Bath(s): Tub/Shower Combo, Vanity Area
Kitchen Kitchen open to Family Room, Pantry
Interior
Interior Features 2 Staircases, Alarm System - Owned, Fire/Smoke Alarm, Formal Entry/Foyer, High Ceiling, Refrigerator Included
Heating Central Gas
Cooling Central Electric
Flooring Carpet, Engineered Wood, Tile
Fireplaces Number 1
Exterior
Exterior Feature Back Yard Fenced, Covered Patio/Deck, Sprinkler System
Parking Features Attached Garage, Oversized Garage, Tandem
Garage Spaces 4.0
Roof Type Composition
Street Surface Concrete
Private Pool No
Building
Lot Description Cul-De-Sac
Story 2
Foundation Slab
Lot Size Range 0 Up To 1/4 Acre
Sewer Public Sewer
Water Water District
Structure Type Stucco
New Construction No
Schools
Elementary Schools Brill Elementary School
Middle Schools Kleb Intermediate School
High Schools Klein High School
School District 32 - Klein
Others
Senior Community No
Restrictions Deed Restrictions
Tax ID 120-250-001-0004
Acceptable Financing Cash Sale, Conventional, FHA, VA
Tax Rate 2.3266
Disclosures Mud, Sellers Disclosure
Listing Terms Cash Sale, Conventional, FHA, VA
Financing Cash Sale,Conventional,FHA,VA
Special Listing Condition Mud, Sellers Disclosure
Read Less

Bought with Better Homes and Gardens Real Estate Gary Greene - Champions




