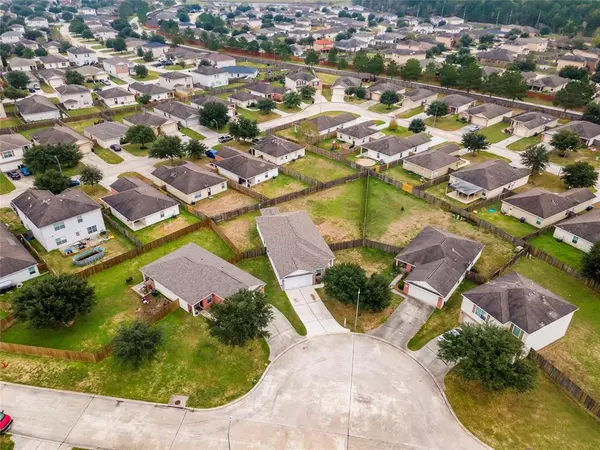For more information regarding the value of a property, please contact us for a free consultation.
4335 Medina River LOOP Spring, TX 77386
Want to know what your home might be worth? Contact us for a FREE valuation!

Our team is ready to help you sell your home for the highest possible price ASAP
Key Details
Property Type Single Family Home
Listing Status Sold
Purchase Type For Sale
Square Footage 1,814 sqft
Price per Sqft $159
Subdivision Creekside Village 04
MLS Listing ID 34923798
Sold Date 04/28/23
Style Traditional
Bedrooms 4
Full Baths 2
HOA Fees $41/ann
HOA Y/N 1
Year Built 2009
Lot Size 10,267 Sqft
Property Description
This stunning property has been freshly painted both inside and out, giving it a modern and fresh appearance. With a brand new roof, you can rest easy knowing that your home is protected from the elements. Step inside and you'll be greeted by an updated kitchen that boasts all the latest features you could want, including modern appliances and stylish finishes. The laminate wood and vinyl flooring throughout all living and bathroom areas adds to the modern feel of the home, while the new carpet in the bedrooms provides a cozy and comfortable touch. This home offers versatility with the 4th bedroom that can be used as a study or bedroom depending on your needs. Situated on a large culdesac lot, you will have ample space for outdoor activities or simply enjoying the fresh air on the covered back patio. Located in a desirable neighborhood, you will have access to a range of amenities including area schools, parks, dining, and shopping. Contact us or your agent today!
Location
State TX
County Montgomery
Area Spring Northeast
Rooms
Bedroom Description All Bedrooms Down,En-Suite Bath,Primary Bed - 1st Floor,Walk-In Closet
Other Rooms 1 Living Area, Breakfast Room, Family Room, Home Office/Study, Kitchen/Dining Combo, Living Area - 1st Floor, Utility Room in House
Master Bathroom Primary Bath: Separate Shower, Primary Bath: Soaking Tub, Secondary Bath(s): Tub/Shower Combo
Den/Bedroom Plus 4
Kitchen Breakfast Bar, Kitchen open to Family Room, Pantry
Interior
Interior Features High Ceiling
Heating Central Electric
Cooling Central Electric
Flooring Carpet, Laminate, Vinyl
Exterior
Exterior Feature Back Yard Fenced, Covered Patio/Deck, Patio/Deck
Parking Features Attached Garage
Garage Spaces 2.0
Garage Description Double-Wide Driveway
Roof Type Composition
Street Surface Concrete
Private Pool No
Building
Lot Description Cul-De-Sac, Subdivision Lot
Story 1
Foundation Slab
Lot Size Range 0 Up To 1/4 Acre
Builder Name LGI
Sewer Other Water/Sewer
Water Other Water/Sewer
Structure Type Brick,Cement Board
New Construction No
Schools
Elementary Schools Bradley Elementary School (Conroe)
Middle Schools York Junior High School
High Schools Grand Oaks High School
School District 11 - Conroe
Others
Senior Community No
Restrictions Deed Restrictions
Tax ID 3527-04-06200
Energy Description Ceiling Fans,Digital Program Thermostat,Energy Star Appliances,Insulated Doors,Insulated/Low-E windows,Insulation - Batt,Insulation - Blown Cellulose
Acceptable Financing Cash Sale, Conventional, FHA, VA
Disclosures Sellers Disclosure
Listing Terms Cash Sale, Conventional, FHA, VA
Financing Cash Sale,Conventional,FHA,VA
Special Listing Condition Sellers Disclosure
Read Less

Bought with Century 21 Olympian Area Specialists
GET MORE INFORMATION





