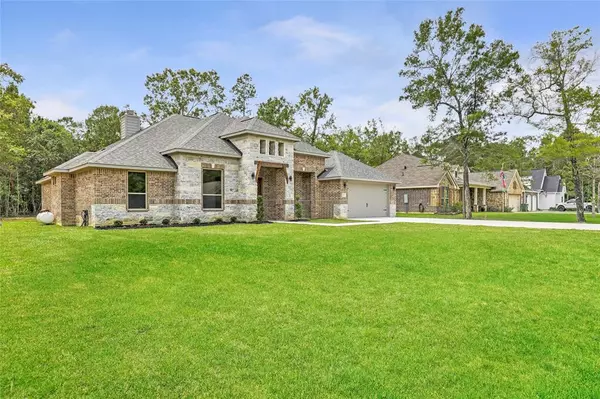For more information regarding the value of a property, please contact us for a free consultation.
192 Road 662 Dayton, TX 77535
Want to know what your home might be worth? Contact us for a FREE valuation!

Our team is ready to help you sell your home for the highest possible price ASAP
Key Details
Property Type Single Family Home
Listing Status Sold
Purchase Type For Sale
Square Footage 2,677 sqft
Price per Sqft $184
Subdivision Encino Estates, Sec 1
MLS Listing ID 96622928
Sold Date 04/28/23
Style Traditional
Bedrooms 4
Full Baths 3
HOA Fees $37/ann
HOA Y/N 1
Year Built 2022
Annual Tax Amount $800
Tax Year 2021
Lot Size 0.769 Acres
Acres 0.769
Property Description
Absolutely stunning 4 bedroom 3 bath! High ceilings throughout! Gorgeous entry way that opens into the office and formal dining room that is perfect for family gatherings during the holidays. Large kitchen that is open into the family room with tons of counter and cabinet space for the chef in your family. The secondary bedrooms are split. 2 on one side of the house with a full bathroom and the other is a mother in law suite with a bathroom. The amazing master bedroom has a bathroom with large vanity, glass enclosed shower and a massing walk in closet with built ins! The pack patio is large and covered and great for watching wildlife on those amazing Texas Nights. Add a pool and a shop to this property! Low taxes!!
Location
State TX
County Liberty
Area Dayton
Rooms
Bedroom Description All Bedrooms Down,Primary Bed - 1st Floor,Walk-In Closet
Other Rooms Breakfast Room, Family Room, Formal Dining, Home Office/Study, Utility Room in House
Master Bathroom Primary Bath: Double Sinks, Primary Bath: Jetted Tub, Primary Bath: Separate Shower, Vanity Area
Kitchen Kitchen open to Family Room
Interior
Interior Features Formal Entry/Foyer, High Ceiling
Heating Central Gas
Cooling Central Electric
Flooring Tile
Fireplaces Number 1
Fireplaces Type Gas Connections
Exterior
Exterior Feature Back Green Space, Back Yard, Covered Patio/Deck, Patio/Deck, Porch, Side Yard
Parking Features Attached Garage
Garage Spaces 2.0
Roof Type Composition
Private Pool No
Building
Lot Description Cleared
Story 1
Foundation Slab
Lot Size Range 1/2 Up to 1 Acre
Builder Name MCG Custom Homes
Sewer Septic Tank
Structure Type Brick,Cement Board
New Construction Yes
Schools
Elementary Schools Stephen F. Austin Elementary School (Dayton)
Middle Schools Woodrow Wilson Junior High School
High Schools Dayton High School
School District 74 - Dayton
Others
Senior Community No
Restrictions Deed Restrictions
Tax ID 004130-000178-000
Energy Description Attic Vents,Ceiling Fans,High-Efficiency HVAC,Insulated Doors,Insulated/Low-E windows
Acceptable Financing Cash Sale, Conventional, FHA, USDA Loan, VA
Tax Rate 1.7512
Disclosures Sellers Disclosure
Listing Terms Cash Sale, Conventional, FHA, USDA Loan, VA
Financing Cash Sale,Conventional,FHA,USDA Loan,VA
Special Listing Condition Sellers Disclosure
Read Less

Bought with Results Real Estate
GET MORE INFORMATION





