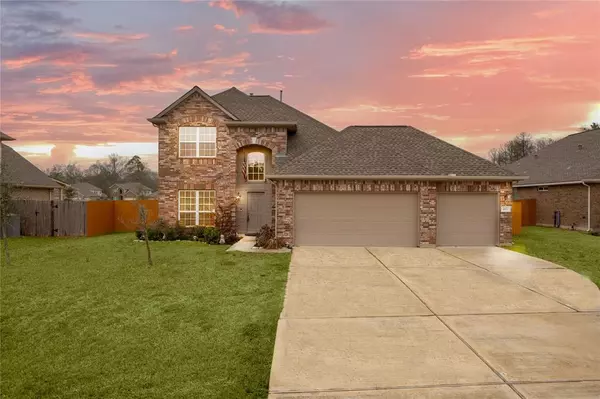For more information regarding the value of a property, please contact us for a free consultation.
407 Seabiscuit BLVD New Caney, TX 77357
Want to know what your home might be worth? Contact us for a FREE valuation!

Our team is ready to help you sell your home for the highest possible price ASAP
Key Details
Property Type Single Family Home
Listing Status Sold
Purchase Type For Sale
Square Footage 2,182 sqft
Price per Sqft $152
Subdivision Lilliput Farms 01 Amd
MLS Listing ID 87496904
Sold Date 04/25/23
Style Traditional
Bedrooms 4
Full Baths 2
Half Baths 1
HOA Fees $31/ann
HOA Y/N 1
Year Built 2018
Annual Tax Amount $6,516
Tax Year 2022
Lot Size 0.380 Acres
Acres 0.3803
Property Description
You’ve found the perfect home! This immaculate home offers two stories of thoughtful living space. The first floor welcomes you with a two-story foyer flanked by a formal dining area, a half bath, and a 3-car garage. The well-appointed kitchen features, siltstone countertops, 42” cabinets with under cabinet lighting, breakfast bar and adjacent breakfast area with window seating. This space flows into the large living room with views to the beautiful backyard. Off the living room is the owner’s suite featuring a roomy walk-in closet, linen closet, dual vanities, soaking tub, and walk-in shower. Upstairs features large game room, and three additional bedrooms, two with spacious walk-in closets and vaulted ceilings. Additional highlights include New Roof (2021) New HVAC (2022). The huge backyard offers a patio space for BBQ's and plenty of green area for all your outdoor needs. Don't miss out and schedule your tour today.
Location
State TX
County Montgomery
Area Porter/New Caney East
Rooms
Bedroom Description Primary Bed - 1st Floor,Walk-In Closet
Other Rooms Breakfast Room, Formal Dining, Gameroom Up, Living Area - 1st Floor, Utility Room in House
Master Bathroom Half Bath, Primary Bath: Double Sinks, Primary Bath: Separate Shower, Primary Bath: Soaking Tub, Secondary Bath(s): Tub/Shower Combo, Vanity Area
Den/Bedroom Plus 4
Kitchen Breakfast Bar, Pantry, Under Cabinet Lighting
Interior
Interior Features Crown Molding, High Ceiling
Heating Central Electric
Cooling Central Gas
Flooring Carpet, Tile
Exterior
Exterior Feature Back Yard, Back Yard Fenced, Patio/Deck
Parking Features Attached Garage
Garage Spaces 3.0
Roof Type Composition
Street Surface Gutters
Private Pool No
Building
Lot Description Subdivision Lot
Story 2
Foundation Slab
Lot Size Range 0 Up To 1/4 Acre
Builder Name Anglia Homes
Sewer Public Sewer
Water Public Water
Structure Type Brick,Wood
New Construction No
Schools
Elementary Schools Tavola Elementary School (New Caney)
Middle Schools Keefer Crossing Middle School
High Schools New Caney High School
School District 39 - New Caney
Others
Senior Community No
Restrictions Deed Restrictions
Tax ID 6996-00-05100
Ownership Full Ownership
Energy Description Ceiling Fans,Digital Program Thermostat
Acceptable Financing Cash Sale, Conventional, FHA, VA
Tax Rate 2.4398
Disclosures Sellers Disclosure
Listing Terms Cash Sale, Conventional, FHA, VA
Financing Cash Sale,Conventional,FHA,VA
Special Listing Condition Sellers Disclosure
Read Less

Bought with eXp Realty LLC
GET MORE INFORMATION





