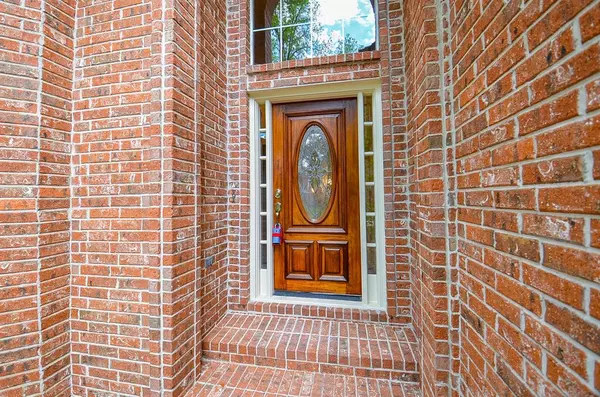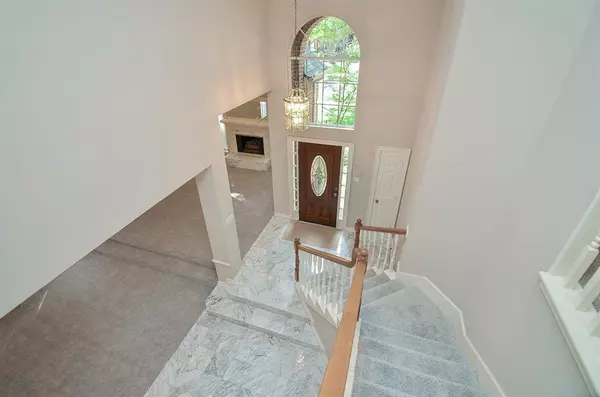For more information regarding the value of a property, please contact us for a free consultation.
13910 Emerald Forest CT Sugar Land, TX 77498
Want to know what your home might be worth? Contact us for a FREE valuation!

Our team is ready to help you sell your home for the highest possible price ASAP
Key Details
Property Type Single Family Home
Listing Status Sold
Purchase Type For Sale
Square Footage 3,384 sqft
Price per Sqft $167
Subdivision Sugarmill Sec 6
MLS Listing ID 31686726
Sold Date 04/25/23
Style Traditional
Bedrooms 4
Full Baths 3
Half Baths 2
HOA Fees $69/ann
HOA Y/N 1
Year Built 1988
Annual Tax Amount $8,040
Tax Year 2022
Lot Size 0.290 Acres
Acres 0.2897
Property Description
Custom built, traditional jewel ideally situated on a quiet cul-de-sac treed lot * Elegant 2 story entry greets you * Beautiful finishes of crown molding, pocket doors and built-ins galore * Two gas log fireplaces * Formals, family & bedrooms have new carpets and tile * 2 Large walk-in pantries * Spacious family room has a expansive wall of windows giving you a great view of covered back porch with extended pavers and inviting back yard maintained by an automatic sprinkler system * Large, primary bedroom has a cozy sitting area with a view of the mature live oak trees * Upstairs' bedrooms have walk-in closets and two convenient separate baths with dressing areas * Spectacular 3 car porte-cochere+3 car attached garage featuring storage cabinets, a workroom a wall of cabinets and a central vac system * Recent updates include fresh paint, new roof, new driveway, hot water heater, powered ventilators and several new light fixtures * Walk to the Sugar Mill Park and FBISD elementary school
Location
State TX
County Fort Bend
Area Sugar Land North
Rooms
Bedroom Description Primary Bed - 1st Floor,Sitting Area,Walk-In Closet
Other Rooms Breakfast Room, Family Room, Formal Dining, Formal Living, Utility Room in House
Master Bathroom Half Bath, Primary Bath: Double Sinks, Primary Bath: Jetted Tub, Primary Bath: Separate Shower, Secondary Bath(s): Tub/Shower Combo, Vanity Area
Den/Bedroom Plus 4
Kitchen Breakfast Bar, Island w/ Cooktop, Kitchen open to Family Room, Pantry, Walk-in Pantry
Interior
Interior Features Drapes/Curtains/Window Cover, Formal Entry/Foyer, High Ceiling, Wet Bar
Heating Central Gas, Zoned
Cooling Central Electric, Zoned
Flooring Carpet, Marble Floors, Tile
Fireplaces Number 2
Fireplaces Type Gaslog Fireplace
Exterior
Exterior Feature Back Yard Fenced, Fully Fenced, Patio/Deck, Sprinkler System, Subdivision Tennis Court, Workshop
Parking Features Attached Garage
Garage Spaces 3.0
Garage Description Additional Parking, Auto Garage Door Opener, Porte-Cochere, Workshop
Roof Type Composition
Street Surface Concrete,Curbs,Gutters
Private Pool No
Building
Lot Description Cul-De-Sac, Subdivision Lot, Wooded
Faces South
Story 2
Foundation Slab
Lot Size Range 1/4 Up to 1/2 Acre
Sewer Public Sewer
Water Public Water
Structure Type Brick,Wood
New Construction No
Schools
Elementary Schools Sugar Mill Elementary School
Middle Schools Sugar Land Middle School
High Schools Kempner High School
School District 19 - Fort Bend
Others
HOA Fee Include Grounds,Recreational Facilities
Senior Community No
Restrictions Deed Restrictions
Tax ID 7600-06-004-0110-907
Energy Description Attic Fan,Ceiling Fans,North/South Exposure
Acceptable Financing Cash Sale, Conventional, FHA, VA
Tax Rate 2.0094
Disclosures Estate, No Disclosures
Listing Terms Cash Sale, Conventional, FHA, VA
Financing Cash Sale,Conventional,FHA,VA
Special Listing Condition Estate, No Disclosures
Read Less

Bought with Texo Properties
GET MORE INFORMATION





