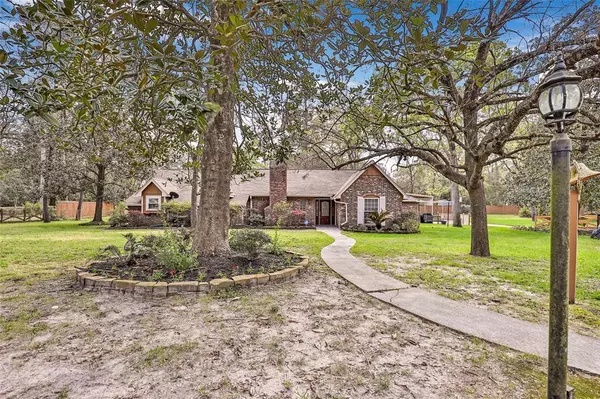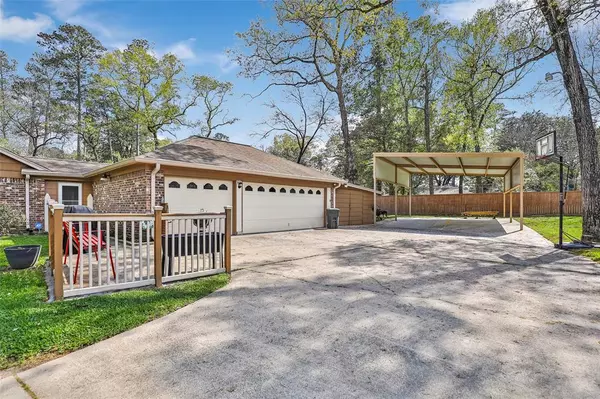For more information regarding the value of a property, please contact us for a free consultation.
29606 Spring Forest DR Spring, TX 77386
Want to know what your home might be worth? Contact us for a FREE valuation!

Our team is ready to help you sell your home for the highest possible price ASAP
Key Details
Property Type Single Family Home
Listing Status Sold
Purchase Type For Sale
Square Footage 2,266 sqft
Price per Sqft $154
Subdivision Spring Forest 01
MLS Listing ID 64246133
Sold Date 04/25/23
Style Ranch,Traditional
Bedrooms 3
Full Baths 2
Half Baths 1
HOA Fees $2/ann
HOA Y/N 1
Year Built 1972
Annual Tax Amount $3,283
Tax Year 2022
Lot Size 0.971 Acres
Acres 0.9708
Property Description
A single story, corner lot conveniently located less than a mile from shopping, dining and more. Easy access to Highway 45 and the Grand Parkway. Plenty of built-in cabinets in the kitchen, hallway and primary bedroom. The enormous gameroom, with it's own A/C unit, has a half bathroom for guests and visitors. Just a few square feet under an acre, there is more than enough space to store vehicles, equipment and tools. The massive storage shed is efficiently located right next to the 3-car garage and RV carport. The neighborhood restrictions are very light with surprisingly low association fees at just 25 dollars per year.
Location
State TX
County Montgomery
Area Spring Northeast
Rooms
Bedroom Description All Bedrooms Down,Primary Bed - 1st Floor
Other Rooms 1 Living Area, Gameroom Down, Guest Suite, Living Area - 1st Floor, Utility Room in House
Master Bathroom Half Bath, Primary Bath: Separate Shower, Primary Bath: Soaking Tub, Secondary Bath(s): Shower Only
Den/Bedroom Plus 4
Interior
Heating Central Electric
Cooling Central Electric
Flooring Tile
Fireplaces Number 1
Fireplaces Type Gas Connections
Exterior
Exterior Feature Back Yard, Back Yard Fenced, Fully Fenced, Private Driveway, Storage Shed, Workshop
Parking Features Attached Garage
Garage Spaces 3.0
Carport Spaces 2
Garage Description Additional Parking, Auto Garage Door Opener, Driveway Gate, RV Parking, Workshop
Roof Type Composition
Street Surface Concrete
Accessibility Driveway Gate
Private Pool No
Building
Lot Description Corner, Subdivision Lot
Faces North,West
Story 1
Foundation Slab
Lot Size Range 1/2 Up to 1 Acre
Sewer Septic Tank
Structure Type Brick,Wood
New Construction No
Schools
Elementary Schools Ford Elementary School (Conroe)
Middle Schools Irons Junior High School
High Schools Oak Ridge High School
School District 11 - Conroe
Others
Senior Community No
Restrictions Deed Restrictions,Horses Allowed
Tax ID 8985-01-06900
Energy Description Ceiling Fans
Acceptable Financing Cash Sale, Conventional, FHA, VA
Tax Rate 1.7351
Disclosures Sellers Disclosure
Listing Terms Cash Sale, Conventional, FHA, VA
Financing Cash Sale,Conventional,FHA,VA
Special Listing Condition Sellers Disclosure
Read Less

Bought with Weichert, Realtors - The Murray Group
GET MORE INFORMATION





