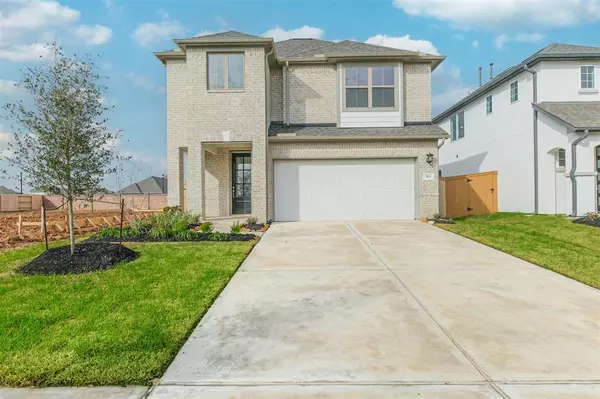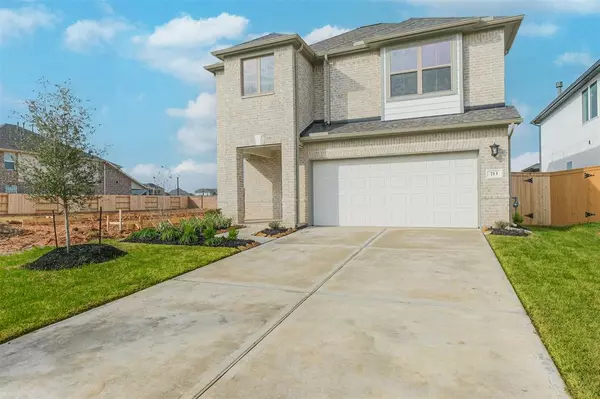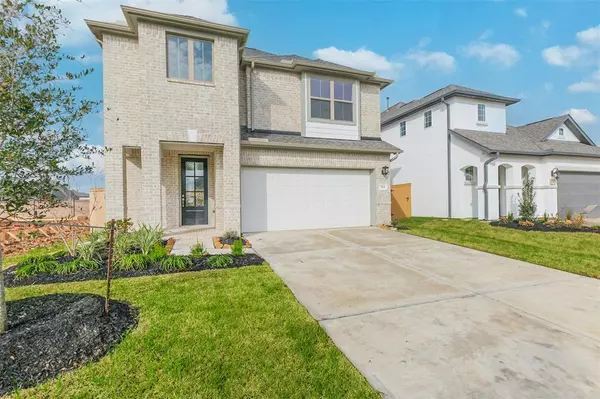For more information regarding the value of a property, please contact us for a free consultation.
713 Ocean Palms DR Katy, TX 77493
Want to know what your home might be worth? Contact us for a FREE valuation!

Our team is ready to help you sell your home for the highest possible price ASAP
Key Details
Property Type Single Family Home
Listing Status Sold
Purchase Type For Sale
Square Footage 2,293 sqft
Price per Sqft $172
Subdivision Sunterra
MLS Listing ID 15672915
Sold Date 04/19/23
Style Traditional
Bedrooms 4
Full Baths 2
Half Baths 1
HOA Fees $110/ann
HOA Y/N 1
Year Built 2022
Property Description
The Wilcox is one of the most popular 2 stories plans that Empire offers. This spacious home includes 4 bedrooms, 2.5 bathrooms, a game room, and a covered back patio. Enter through the covered porch to be drawn into this beautiful light and bright open concept home. The eat-in kitchen includes an oversized island with granite countertops, a gas range, GE stainless steel appliances, and an abundant amount of cabinetry with a grey and white palette. This plan adds a powder room to the first floor to accommodate guests, a laundry room that has plenty of extra space to fit an additional fridge or freezer, and a luxury primary bedroom you can call your personal oasis. Primary bathroom and feel relaxed in your own spa-like area that includes dual vanities, a built-in garden tub, a separate stand-up shower, and a large walk-in closet. As a Sunterra resident, you'll have access to an abundance of amenities including a crystal clear lagoon, white sand beaches, hammocks, pool and much more.
Location
State TX
County Harris
Area Katy - Old Towne
Rooms
Bedroom Description Primary Bed - 1st Floor
Master Bathroom Primary Bath: Double Sinks, Primary Bath: Separate Shower, Primary Bath: Soaking Tub
Interior
Interior Features Fire/Smoke Alarm, High Ceiling, Prewired for Alarm System
Heating Central Gas
Cooling Central Electric
Flooring Carpet, Vinyl Plank
Fireplaces Number 1
Exterior
Exterior Feature Back Yard, Back Yard Fenced, Covered Patio/Deck, Fully Fenced, Porch
Parking Features Attached Garage
Garage Spaces 2.0
Roof Type Composition
Street Surface Concrete,Curbs,Gutters
Private Pool No
Building
Lot Description Subdivision Lot, Wooded
Faces East
Story 2
Foundation Slab
Lot Size Range 0 Up To 1/4 Acre
Builder Name Empire Communities
Water Water District
Structure Type Brick
New Construction Yes
Schools
Elementary Schools Robertson Elementary School (Katy)
Middle Schools Haskett Junior High School
High Schools Katy High School
School District 30 - Katy
Others
Senior Community No
Restrictions Deed Restrictions
Tax ID NA
Acceptable Financing Cash Sale, Conventional, FHA, VA
Tax Rate 3.59
Disclosures Other Disclosures
Listing Terms Cash Sale, Conventional, FHA, VA
Financing Cash Sale,Conventional,FHA,VA
Special Listing Condition Other Disclosures
Read Less

Bought with Non-MLS
GET MORE INFORMATION





