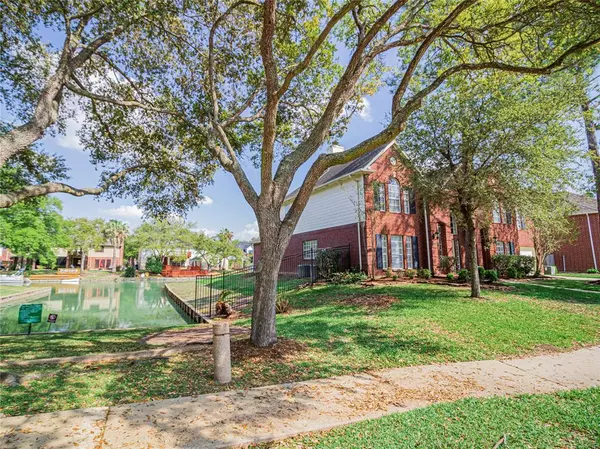For more information regarding the value of a property, please contact us for a free consultation.
1138 LAKE ESTATES DR Sugar Land, TX 77498
Want to know what your home might be worth? Contact us for a FREE valuation!

Our team is ready to help you sell your home for the highest possible price ASAP
Key Details
Property Type Single Family Home
Listing Status Sold
Purchase Type For Sale
Square Footage 4,118 sqft
Price per Sqft $154
Subdivision Sugar Mill, Sugarmill
MLS Listing ID 21019542
Sold Date 04/17/23
Style Traditional
Bedrooms 5
Full Baths 3
Half Baths 1
HOA Fees $69/ann
HOA Y/N 1
Year Built 1990
Annual Tax Amount $8,542
Tax Year 2022
Lot Size 0.258 Acres
Acres 0.2583
Property Description
WATERFRONT HAPPINESS!Lakeside relaxation can be yours every day in this 5 bedroom beauty w/two master suites*Jump start family fun in salt water infinity pool*Soothe those tired muscles in hot tub*Entertain friends & family under comfortable covered patio & light up the grill*Dock your boat just outside your back door*Love to fish?Enjoy catch & release fishing*Love the views from the master suite w/Kohler 6-head digital shower & easy clean laminate flooring*Live the good life in large den w/fireside cheer*Start the day off in cheerful breakfast room overlooking pool & lake*The family chef will appreciate the updated kitchen w/gas cooking*Gather around the dinner table in formal dining room*Take the fun upstairs in large gameroom w/access to 2nd story balcony to watch the boat parades or fireworks at Constellation Field*No need to fight traffic to work w/handy home office*All bedrooms have walk-in closets,extra storage in garage plus much more*Come see it TODAY!**A BEAUTIFUL BUY!
Location
State TX
County Fort Bend
Area Sugar Land North
Rooms
Bedroom Description 2 Primary Bedrooms,Primary Bed - 1st Floor,Walk-In Closet
Other Rooms 1 Living Area, Breakfast Room, Family Room, Formal Dining, Gameroom Up, Home Office/Study, Living Area - 1st Floor, Utility Room in House
Master Bathroom Primary Bath: Double Sinks, Primary Bath: Jetted Tub, Primary Bath: Separate Shower, Secondary Bath(s): Double Sinks, Secondary Bath(s): Separate Shower, Secondary Bath(s): Soaking Tub, Two Primary Baths, Vanity Area
Kitchen Breakfast Bar, Island w/ Cooktop, Kitchen open to Family Room, Pantry
Interior
Interior Features Alarm System - Owned, Balcony, Drapes/Curtains/Window Cover, Dryer Included, Washer Included
Heating Central Gas
Cooling Central Electric, Zoned
Flooring Carpet, Laminate, Tile
Fireplaces Number 1
Fireplaces Type Gaslog Fireplace
Exterior
Exterior Feature Covered Patio/Deck, Patio/Deck, Spa/Hot Tub, Sprinkler System, Subdivision Tennis Court
Parking Features Attached Garage, Oversized Garage
Garage Spaces 2.0
Pool In Ground, Salt Water
Waterfront Description Bulkhead,Lake View,Lakefront
Roof Type Composition
Street Surface Concrete,Curbs,Gutters
Private Pool Yes
Building
Lot Description Subdivision Lot, Water View, Waterfront
Faces West
Story 2
Foundation Slab
Lot Size Range 0 Up To 1/4 Acre
Sewer Public Sewer
Water Public Water
Structure Type Brick,Wood
New Construction No
Schools
Elementary Schools Sugar Mill Elementary School
Middle Schools Sugar Land Middle School
High Schools Kempner High School
School District 19 - Fort Bend
Others
HOA Fee Include Recreational Facilities
Senior Community No
Restrictions Deed Restrictions
Tax ID 7600-09-002-0170-907
Ownership Full Ownership
Energy Description Ceiling Fans,Digital Program Thermostat
Acceptable Financing Conventional
Tax Rate 2.0094
Disclosures Home Protection Plan, Sellers Disclosure
Listing Terms Conventional
Financing Conventional
Special Listing Condition Home Protection Plan, Sellers Disclosure
Read Less

Bought with RE/MAX Fine Properties
GET MORE INFORMATION





