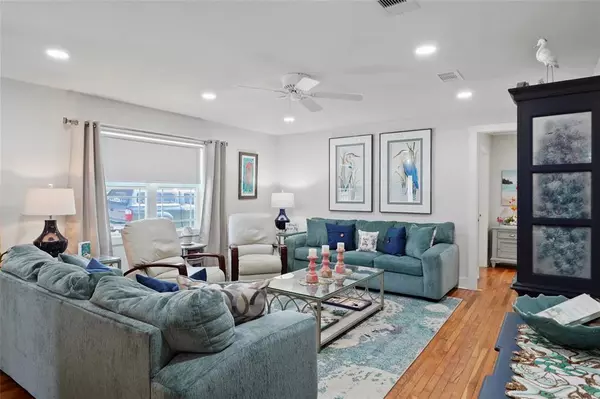For more information regarding the value of a property, please contact us for a free consultation.
2415 55th ST Galveston, TX 77551
Want to know what your home might be worth? Contact us for a FREE valuation!

Our team is ready to help you sell your home for the highest possible price ASAP
Key Details
Property Type Single Family Home
Listing Status Sold
Purchase Type For Sale
Square Footage 1,901 sqft
Price per Sqft $189
Subdivision Denver Resurvey
MLS Listing ID 54167194
Sold Date 04/07/23
Style Contemporary/Modern,Ranch,Traditional
Bedrooms 4
Full Baths 2
Year Built 1965
Annual Tax Amount $6,555
Tax Year 2022
Lot Size 4,500 Sqft
Acres 0.1033
Property Description
FULLY FURNISHED! Welcome home to this completely REMODELED (2020) charm! This 4/2 home sweet home is energy-efficient w/all new appliances & HVAC. Amazing backyard w/spa & plenty of room for entertaining! New plumbing throughout, new windows & window coverings, refinished hardwood floors, new doors, custom paint interior and exterior. You'll love cooking in the designer eat-in kitchen with shaker style cabinets, quartz counters, gas cooktop w/ griddle. Fridge & W/D included. The Master bedroom features a walk-in custom closet, 60-inch vanity with quartz counters, a large shower, new tile floor. Guest bathroom includes 48-inch vanity with quartz counters, new tub & shower combo & new tile floors! New Tankless GAS water heater & water softener (2021), Xtra parking around back, Xtra storage room for bikes & beach toys. Currently being used as a vacation home & would make a great STR! Furniture INCLUDED, turn key w/some exclusions. Minutes from the beach, near many restaurants & shopping!
Location
State TX
County Galveston
Area Midtown - Galveston
Rooms
Bedroom Description All Bedrooms Down,En-Suite Bath,Primary Bed - 1st Floor,Walk-In Closet
Other Rooms Family Room, Formal Dining, Living Area - 1st Floor, Utility Room in House
Master Bathroom Primary Bath: Double Sinks, Primary Bath: Shower Only, Secondary Bath(s): Tub/Shower Combo
Kitchen Breakfast Bar, Island w/o Cooktop, Kitchen open to Family Room, Pantry, Pots/Pans Drawers, Reverse Osmosis, Soft Closing Cabinets, Soft Closing Drawers
Interior
Interior Features Drapes/Curtains/Window Cover, Dryer Included, Fire/Smoke Alarm, Refrigerator Included, Spa/Hot Tub, Washer Included
Heating Central Gas
Cooling Central Electric
Flooring Tile, Wood
Exterior
Exterior Feature Back Yard Fenced, Covered Patio/Deck, Patio/Deck, Porch, Private Driveway, Spa/Hot Tub
Garage Description Additional Parking, Double-Wide Driveway
Roof Type Composition
Street Surface Concrete,Curbs,Gutters
Private Pool No
Building
Lot Description Cleared, Corner
Faces Northeast
Story 1
Foundation Slab
Lot Size Range 0 Up To 1/4 Acre
Sewer Public Sewer
Water Public Water
Structure Type Brick,Wood
New Construction No
Schools
Elementary Schools Gisd Open Enroll
Middle Schools Gisd Open Enroll
High Schools Ball High School
School District 22 - Galveston
Others
Senior Community No
Restrictions Unknown
Tax ID 2965-0162-0013-001
Ownership Full Ownership
Energy Description Ceiling Fans,Digital Program Thermostat,Energy Star Appliances,Energy Star/CFL/LED Lights,HVAC>13 SEER,Insulated Doors,Insulated/Low-E windows,Insulation - Batt,Insulation - Blown Fiberglass,North/South Exposure,Tankless/On-Demand H2O Heater
Acceptable Financing Cash Sale, Conventional, FHA, Investor, VA
Tax Rate 2.0161
Disclosures Exclusions, Sellers Disclosure
Green/Energy Cert Energy Star Qualified Home
Listing Terms Cash Sale, Conventional, FHA, Investor, VA
Financing Cash Sale,Conventional,FHA,Investor,VA
Special Listing Condition Exclusions, Sellers Disclosure
Read Less

Bought with RE/MAX Leading Edge
GET MORE INFORMATION





