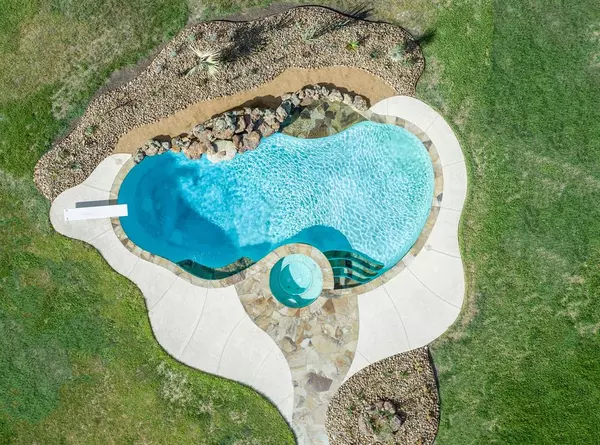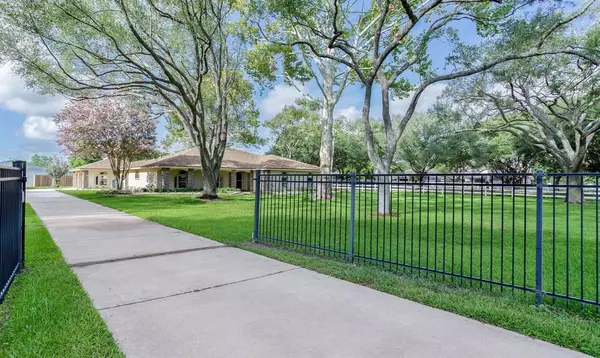For more information regarding the value of a property, please contact us for a free consultation.
17311 Swansbury DR Cypress, TX 77429
Want to know what your home might be worth? Contact us for a FREE valuation!

Our team is ready to help you sell your home for the highest possible price ASAP
Key Details
Property Type Single Family Home
Listing Status Sold
Purchase Type For Sale
Square Footage 2,386 sqft
Price per Sqft $320
Subdivision Cypress Village U/R
MLS Listing ID 86065870
Sold Date 04/05/23
Style Traditional
Bedrooms 4
Full Baths 3
Year Built 1976
Annual Tax Amount $7,318
Tax Year 2021
Lot Size 2.499 Acres
Acres 2.499
Property Description
Enjoy country living in the heart of Cypress, TX! This immaculate property has it all, a gorgeous pool, 6 horse stalls and a spacious metal barn with concrete flooring all nestled on 2.49 UNRESTRICTED acres! This 4 bed, 3 bath home has fresh interior paint all throughout with an open living room flourished with custom plastering shelving surrounding the stone wood burning fireplace and fresh carpeting within. Brand new air conditioning unit recently installed, 3 year old roof and manicured landscaping all around the perimeter. Just minutes away from 290 & less than 10 minutes from the 290 outlet mall. It doesn't get much better than this. Come see me before I'm gone!
Location
State TX
County Harris
Area Cypress North
Rooms
Bedroom Description All Bedrooms Down,Walk-In Closet
Other Rooms 1 Living Area, Breakfast Room, Den, Formal Dining, Utility Room in House
Master Bathroom Primary Bath: Shower Only, Secondary Bath(s): Tub/Shower Combo
Kitchen Island w/ Cooktop, Kitchen open to Family Room, Pantry, Pots/Pans Drawers
Interior
Interior Features Fire/Smoke Alarm, High Ceiling, Refrigerator Included
Heating Propane
Cooling Central Electric
Flooring Carpet, Tile, Wood
Fireplaces Number 1
Fireplaces Type Gas Connections, Wood Burning Fireplace
Exterior
Exterior Feature Back Yard, Back Yard Fenced, Barn/Stable, Cross Fenced, Fully Fenced, Porch, Private Driveway
Parking Features Attached Garage
Garage Spaces 2.0
Garage Description Auto Driveway Gate, Auto Garage Door Opener, Driveway Gate, Single-Wide Driveway
Pool Gunite, Heated, In Ground
Roof Type Composition
Street Surface Asphalt
Accessibility Automatic Gate, Driveway Gate
Private Pool Yes
Building
Lot Description Subdivision Lot
Faces North
Story 1
Foundation Slab
Lot Size Range 2 Up to 5 Acres
Sewer Septic Tank
Water Well
Structure Type Brick,Synthetic Stucco
New Construction No
Schools
Elementary Schools A Robison Elementary School
Middle Schools Spillane Middle School
High Schools Cypress Woods High School
School District 13 - Cypress-Fairbanks
Others
Senior Community No
Restrictions Horses Allowed,No Restrictions
Tax ID 101-556-000-0037
Ownership Full Ownership
Energy Description Attic Vents,Ceiling Fans,High-Efficiency HVAC,Insulation - Batt,Insulation - Blown Cellulose
Acceptable Financing Cash Sale, Conventional, FHA, Investor, USDA Loan, VA
Tax Rate 2.091
Disclosures Other Disclosures, Sellers Disclosure
Listing Terms Cash Sale, Conventional, FHA, Investor, USDA Loan, VA
Financing Cash Sale,Conventional,FHA,Investor,USDA Loan,VA
Special Listing Condition Other Disclosures, Sellers Disclosure
Read Less

Bought with Key 2 Texas Realty
GET MORE INFORMATION





