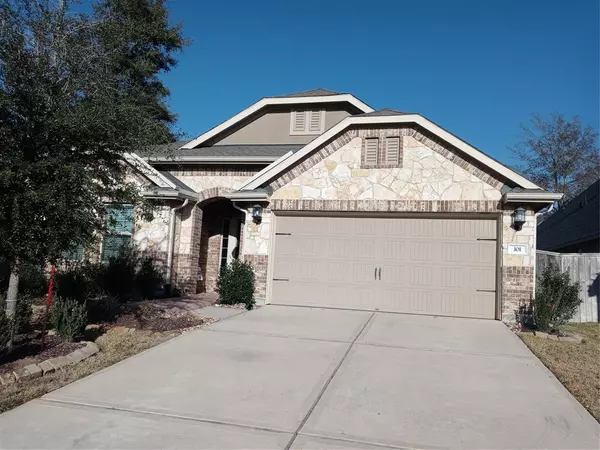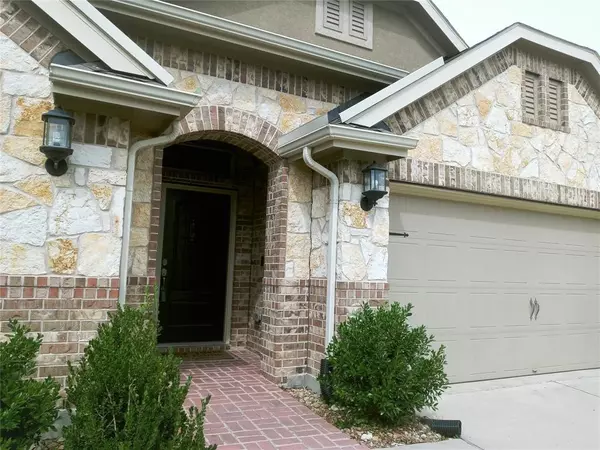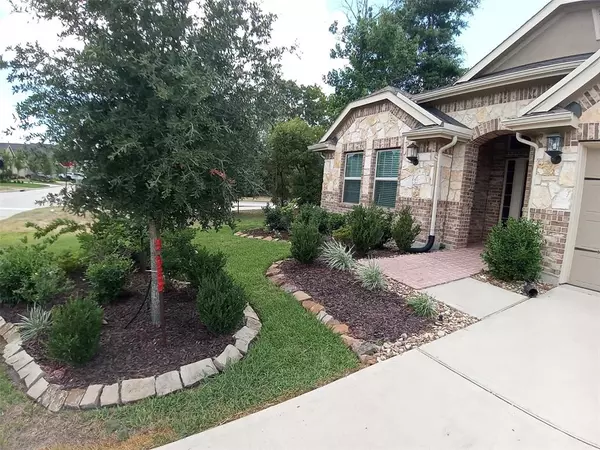For more information regarding the value of a property, please contact us for a free consultation.
101 S CARSON CUB CT Montgomery, TX 77316
Want to know what your home might be worth? Contact us for a FREE valuation!

Our team is ready to help you sell your home for the highest possible price ASAP
Key Details
Property Type Single Family Home
Listing Status Sold
Purchase Type For Sale
Square Footage 2,408 sqft
Price per Sqft $160
Subdivision Woodforest 69
MLS Listing ID 68193795
Sold Date 04/03/23
Style Contemporary/Modern
Bedrooms 4
Full Baths 3
HOA Fees $95/ann
HOA Y/N 1
Year Built 2018
Annual Tax Amount $8,180
Tax Year 2021
Lot Size 6,958 Sqft
Acres 0.1597
Property Description
MOVE IN READY! ! You are invited ! ! Over 2400 Sq. feet ! ! Welcome to the Woodforest Master Planned Community! ! Great neighbors. Enjoy the Open Concept design. Like NEW 4 Bedroom 3 Full bathrooms plus your own Game Room or office! ! Solid built Brick, Stone & Stucco materials. Easy Maintenace. Spacious kitchen with ceramic counter tops and Stainless-Steel appliances. Gas stove with 5 burners. High Ceilings and crown molding all around. Bright energy efficient windows. Master bathroom with nice soaking tub plus a separate shower, ceramic double sinks. Guest Bedroom suit at front next to a full bathroom... Spacious back yard with French drains plus 8 Sprinkle Stations. Come and enjoy all that Woodforest has to offer; golf courses, parks, pools, dog park, sports complex, tennis & basketball courts, nature park, walking trails, New Stores, local shopping, restaurants & so much more! ! Don't delay, come and see ! !
Location
State TX
County Montgomery
Community Woodforest Development
Area Conroe Southwest
Rooms
Bedroom Description All Bedrooms Down,Primary Bed - 1st Floor
Other Rooms Den, Home Office/Study, Kitchen/Dining Combo, Living Area - 1st Floor, Utility Room in House
Master Bathroom Primary Bath: Double Sinks, Primary Bath: Separate Shower, Primary Bath: Soaking Tub, Secondary Bath(s): Tub/Shower Combo
Kitchen Breakfast Bar, Island w/o Cooktop, Kitchen open to Family Room, Pantry
Interior
Interior Features Crown Molding, Dryer Included, Fire/Smoke Alarm, Formal Entry/Foyer, High Ceiling, Prewired for Alarm System, Refrigerator Included, Washer Included
Heating Central Gas
Cooling Central Electric
Flooring Carpet, Tile
Exterior
Exterior Feature Back Yard Fenced, Fully Fenced, Porch, Sprinkler System
Parking Features Attached Garage
Garage Spaces 2.0
Roof Type Composition
Street Surface Concrete
Private Pool No
Building
Lot Description Corner, Cul-De-Sac, In Golf Course Community, Subdivision Lot
Story 1
Foundation Slab
Lot Size Range 0 Up To 1/4 Acre
Sewer Public Sewer
Water Public Water, Water District
Structure Type Brick,Stone,Stucco
New Construction No
Schools
Elementary Schools Stewart Elementary School (Conroe)
Middle Schools Peet Junior High School
High Schools Conroe High School
School District 11 - Conroe
Others
Senior Community No
Restrictions Deed Restrictions,Restricted
Tax ID 9652-69-04700
Energy Description Ceiling Fans,Digital Program Thermostat,Insulated/Low-E windows,Radiant Attic Barrier
Acceptable Financing Cash Sale, Conventional, FHA, Investor, VA
Tax Rate 2.6888
Disclosures Mud, Sellers Disclosure
Green/Energy Cert Energy Star Qualified Home
Listing Terms Cash Sale, Conventional, FHA, Investor, VA
Financing Cash Sale,Conventional,FHA,Investor,VA
Special Listing Condition Mud, Sellers Disclosure
Read Less

Bought with Compass RE Texas, LLC - The Woodlands
GET MORE INFORMATION





