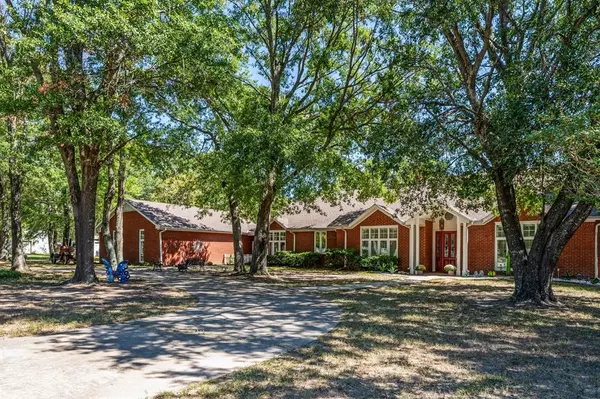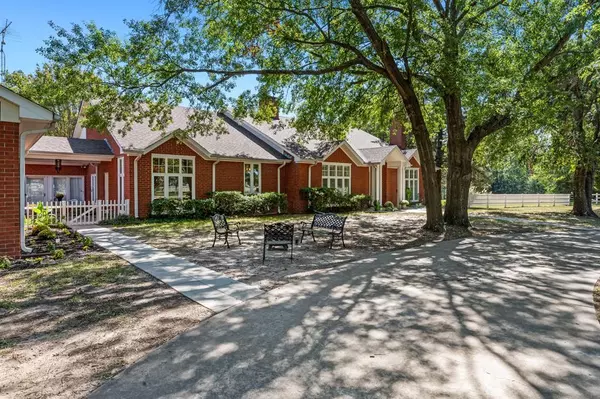For more information regarding the value of a property, please contact us for a free consultation.
2312 COUNTRY CLUB DR Canton, TX 75103
Want to know what your home might be worth? Contact us for a FREE valuation!

Our team is ready to help you sell your home for the highest possible price ASAP
Key Details
Property Type Single Family Home
Listing Status Sold
Purchase Type For Sale
Square Footage 4,271 sqft
Price per Sqft $180
Subdivision Country Club Estates
MLS Listing ID 71624357
Sold Date 03/30/23
Style Traditional
Bedrooms 5
Full Baths 3
Half Baths 1
Year Built 1984
Lot Size 6.410 Acres
Acres 6.41
Property Description
Verdant grandeur & a beautifully wooded 6.4 acre estate set the stage for this magnificent 4,200sqft custom home. High ceilings, crown molding & fine craftsmanship abound. Expansive primary bedroom enjoys a cozy wood burning fireplace, ensuite bath w_his-n-hers walk in closets. Entertain in generously sized dining & family rooms w_custom cabinets & fireplace #2. Catch a game or a movie in the family room w_fireplace #3. Savor culinary delights in the Chef’s kitchen w_a large kitchen island-electric cooktop, double ovens, walk-in pantry, butlers panty & an abundance of cabinet space. Easy access to I-20, reasonable commute to Dallas by land or air with adjacent airstrip. Ample outdoor space for a hanger. Nearby Canton trade days or golf course across the street make for fun time. Pickleball ready tennis court for more gamesmanship. Cool off in an eye catching newly surfaced pool. 1,200sqft shop wired for 110 & 220 elec. Storage Shed. Stocked pond-fishing. AirBnB potential.
Location
State TX
County Other
Rooms
Bedroom Description All Bedrooms Down,En-Suite Bath,Primary Bed - 1st Floor,Sitting Area,Split Plan,Walk-In Closet
Other Rooms Breakfast Room, Family Room, Formal Dining, Formal Living, Sun Room, Utility Room in House
Master Bathroom Half Bath, Primary Bath: Double Sinks, Primary Bath: Jetted Tub, Primary Bath: Separate Shower, Secondary Bath(s): Double Sinks, Secondary Bath(s): Tub/Shower Combo
Den/Bedroom Plus 5
Kitchen Breakfast Bar, Butler Pantry, Island w/ Cooktop, Pots/Pans Drawers, Walk-in Pantry
Interior
Interior Features Crown Molding, Drapes/Curtains/Window Cover, Fire/Smoke Alarm, Formal Entry/Foyer, High Ceiling
Heating Central Electric
Cooling Central Electric
Flooring Carpet, Tile, Travertine, Vinyl Plank
Fireplaces Number 3
Fireplaces Type Wood Burning Fireplace
Exterior
Exterior Feature Back Yard, Back Yard Fenced
Parking Features Attached/Detached Garage
Garage Spaces 3.0
Garage Description Additional Parking, Auto Garage Door Opener, Boat Parking, Circle Driveway, Golf Cart Garage, RV Parking, Workshop
Pool Gunite
Waterfront Description Pier,Pond
Roof Type Composition
Street Surface Asphalt,Concrete
Private Pool Yes
Building
Lot Description In Golf Course Community, Subdivision Lot, Water View, Wooded
Faces West
Story 1
Foundation Slab
Lot Size Range 5 Up to 10 Acres
Sewer Septic Tank
Water Public Water
Structure Type Brick,Vinyl,Wood
New Construction No
Schools
Elementary Schools Canton Elementary School
Middle Schools Canton Junior High School
High Schools Canton High School
School District 259 - Canton
Others
Senior Community No
Restrictions Deed Restrictions
Tax ID NA
Energy Description Attic Vents,Ceiling Fans,Digital Program Thermostat,Insulation - Batt,Insulation - Blown Fiberglass
Acceptable Financing Cash Sale, Conventional, FHA, VA
Disclosures Sellers Disclosure
Listing Terms Cash Sale, Conventional, FHA, VA
Financing Cash Sale,Conventional,FHA,VA
Special Listing Condition Sellers Disclosure
Read Less

Bought with Non-MLS
GET MORE INFORMATION





