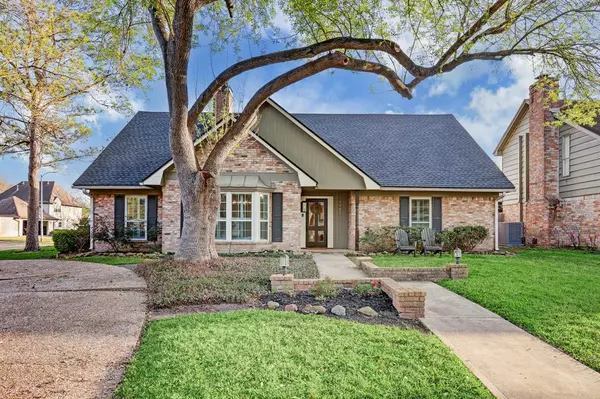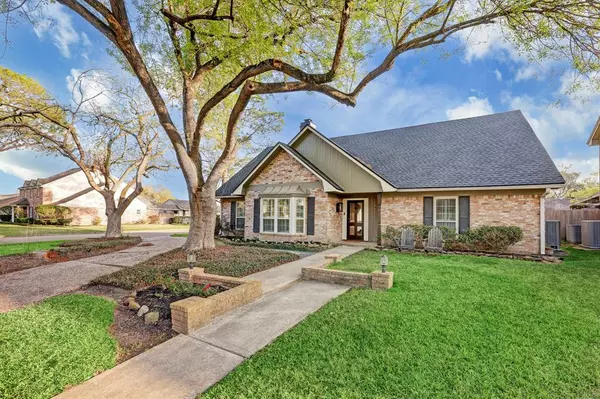For more information regarding the value of a property, please contact us for a free consultation.
10903 Burgoyne RD Houston, TX 77042
Want to know what your home might be worth? Contact us for a FREE valuation!

Our team is ready to help you sell your home for the highest possible price ASAP
Key Details
Property Type Single Family Home
Listing Status Sold
Purchase Type For Sale
Square Footage 2,691 sqft
Price per Sqft $240
Subdivision Lakeside Estates Sec 02
MLS Listing ID 97261158
Sold Date 03/31/23
Style Traditional
Bedrooms 4
Full Baths 2
Half Baths 1
HOA Fees $65/ann
HOA Y/N 1
Year Built 1970
Annual Tax Amount $8,137
Tax Year 2022
Lot Size 9,204 Sqft
Acres 0.2113
Property Description
Welcome home to this fabulous 4 bedroom, 2.5 bath home on a cul-de-sac street in the coveted Lakeside Estates neighborhood! Situated on a large corner lot, this beautiful home offers open living, dining rooms, and den looking into the kitchen. Updates include renovated primary bathroom with double sinks, half bath with marble surround, double paned windows and spray foam insulation throughout attic. Most recent updates include a new roof (2021), PEX plumbing (2021), custom kitchen stone backsplash, quartz countertops, wood tile flooring, new Lenox AC system and duct work, covered patio, and 12x7 sliding glass doors! Large detached 2 car garage and storage shed! Primary bedroom and study on first floor and 3 bedrooms upstairs. Lakeside Estates HOA provides tennis courts, playground, pool, and community center down the street! This sweet community is full of great neighbors, a mom’s club, tennis club, and the summer swim team!
Location
State TX
County Harris
Area Briargrove Park/Walnutbend
Rooms
Bedroom Description Primary Bed - 1st Floor
Master Bathroom Primary Bath: Soaking Tub
Kitchen Kitchen open to Family Room, Pantry, Pot Filler, Pots/Pans Drawers
Interior
Heating Central Gas
Cooling Central Electric
Fireplaces Number 1
Exterior
Parking Features Detached Garage
Garage Spaces 1.0
Roof Type Composition
Private Pool No
Building
Lot Description Corner
Story 2
Foundation Slab
Lot Size Range 0 Up To 1/4 Acre
Sewer Public Sewer
Water Public Water
Structure Type Brick,Vinyl
New Construction No
Schools
Elementary Schools Walnut Bend Elementary School (Houston)
Middle Schools Revere Middle School
High Schools Westside High School
School District 27 - Houston
Others
Senior Community No
Restrictions Deed Restrictions
Tax ID 102-285-000-0028
Tax Rate 2.2019
Disclosures Sellers Disclosure
Special Listing Condition Sellers Disclosure
Read Less

Bought with Keller Williams Memorial
GET MORE INFORMATION





