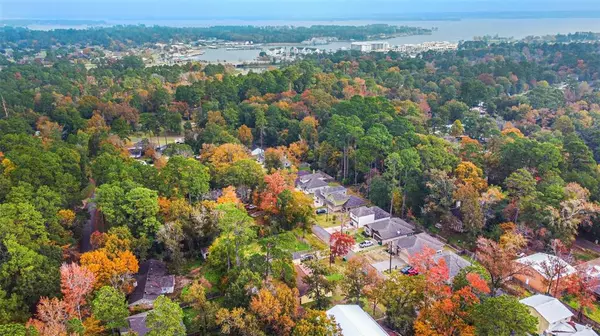For more information regarding the value of a property, please contact us for a free consultation.
616 Cherokee DR Conroe, TX 77316
Want to know what your home might be worth? Contact us for a FREE valuation!

Our team is ready to help you sell your home for the highest possible price ASAP
Key Details
Property Type Single Family Home
Listing Status Sold
Purchase Type For Sale
Square Footage 1,337 sqft
Price per Sqft $163
Subdivision Lake Conroe Forest
MLS Listing ID 86113863
Sold Date 03/31/23
Style Ranch,Traditional
Bedrooms 3
Full Baths 2
HOA Fees $10/ann
HOA Y/N 1
Year Built 1970
Annual Tax Amount $1,451
Tax Year 2022
Lot Size 10,237 Sqft
Acres 0.235
Property Description
Charming one-story home in Lake Conroe Forest! This home features a front porch, three bedrooms, 2 full bathrooms, and a detached guest house (approx 265sqft). There are wood floors throughout the main living area. The family room is open to the dining area. The kitchen has quartz countertops. The primary bedroom has an ensuite bathroom with a walk-in shower. There are two additional bedrooms and a full bathroom with a tub/shower combo. The backyard has an attached storage shed and an additional stand-alone tarp storage shed. The guest house has wood-look floors, a full bathroom, closet, kitchenette, and laundry hookups. Lake Conroe Forest has a community park, boat launches, and picnic tables by the lake. Convenient location to Hwy 105 and zoned to Montgomery ISD.
Location
State TX
County Montgomery
Area Lake Conroe Area
Rooms
Bedroom Description All Bedrooms Down,Sitting Area
Other Rooms Living/Dining Combo, Quarters/Guest House
Master Bathroom Primary Bath: Tub/Shower Combo, Secondary Bath(s): Shower Only
Den/Bedroom Plus 3
Kitchen Kitchen open to Family Room, Pantry
Interior
Interior Features Drapes/Curtains/Window Cover, Dryer Included, Fire/Smoke Alarm, Refrigerator Included, Washer Included
Heating Central Electric
Cooling Central Electric
Flooring Carpet, Tile, Wood
Exterior
Exterior Feature Back Yard Fenced, Patio/Deck, Private Driveway, Side Yard, Storage Shed
Roof Type Composition
Street Surface Concrete
Private Pool No
Building
Lot Description Subdivision Lot
Faces East
Story 1
Foundation Block & Beam
Lot Size Range 0 Up To 1/4 Acre
Sewer Septic Tank
Water Public Water
Structure Type Cement Board,Wood
New Construction No
Schools
Elementary Schools Keenan Elementary School
Middle Schools Oak Hill Junior High School
High Schools Lake Creek High School
School District 37 - Montgomery
Others
Senior Community No
Restrictions Restricted
Tax ID 6580-02-80200
Energy Description Attic Vents,Ceiling Fans,Insulated/Low-E windows,Insulation - Blown Cellulose
Acceptable Financing Cash Sale, Conventional, FHA, VA
Tax Rate 2.1625
Disclosures Sellers Disclosure
Listing Terms Cash Sale, Conventional, FHA, VA
Financing Cash Sale,Conventional,FHA,VA
Special Listing Condition Sellers Disclosure
Read Less

Bought with Realty ONE Group, Experience
GET MORE INFORMATION





