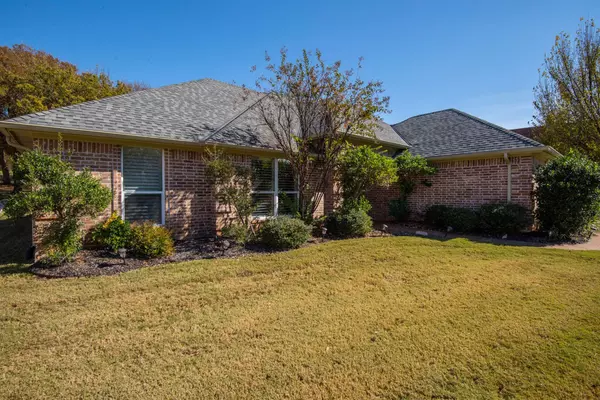For more information regarding the value of a property, please contact us for a free consultation.
6424 Buena Vista Drive Granbury, TX 76049
Want to know what your home might be worth? Contact us for a FREE valuation!

Our team is ready to help you sell your home for the highest possible price ASAP
Key Details
Property Type Single Family Home
Sub Type Single Family Residence
Listing Status Sold
Purchase Type For Sale
Square Footage 1,761 sqft
Price per Sqft $245
Subdivision Pecan Plantation
MLS Listing ID 20255224
Sold Date 03/30/23
Style Traditional
Bedrooms 3
Full Baths 2
Half Baths 1
HOA Fees $199/mo
HOA Y/N Mandatory
Year Built 2004
Annual Tax Amount $3,969
Lot Size 4,791 Sqft
Acres 0.11
Lot Dimensions 100 X 160
Property Description
Spectacular GOLF COURSE HOME AND VIEW! Perfect for many lifestyles! You don't need to even leave the community if you don't want to. SPARKLING CLEAN AND IMMACULATELY MAINTAINED! Open floor plan with private sleeping areas! Primary bdrm is large enough for a sitting area Having a HALF BATH is wonderful when company comes! TALL 10 foot CEILINGS THROUGHOUT! Some are coffered ceilings! OVERSIZED GARAGE WITH GOLF CART BAY! GARAGE IS SIDE ENTRY! WILDLIFE GALORE! NO CARPET IN THIS HOME! Beautiful neutral paint colors! Classy light fixtures with a contemporary flair! Two dining areas. Plantation shutters on many windows and custom Hunter shades on others! Thick crown molding and deep baseboards! OUTSTANDING REAR YARD WITH NEW COATED ALUMINIUM FENCE SHOULD YOU HAVE A FUR BABY. Primary bath boasts an oversized shower! TWO WALK-IN CLOSETS IN PRIMARY BATH! Living area offers arched columns AND VIEWS VIEWS VIEWS! Well loved and taken care of for YOU! YOU MUST COME AND HAVE A LOOK FOR YOURSELVES!
Location
State TX
County Hood
Community Campground, Club House, Community Dock, Community Pool, Community Sprinkler, Fishing, Fitness Center, Gated, Golf, Greenbelt, Guarded Entrance, Horse Facilities, Jogging Path/Bike Path, Lake, Marina, Park, Perimeter Fencing, Playground, Pool, Restaurant, Rv Parking, Spa, Stable(S), Tennis Court(S)
Direction GPS
Rooms
Dining Room 2
Interior
Interior Features Built-in Features, Cable TV Available, Cathedral Ceiling(s), Chandelier, Decorative Lighting, Double Vanity, Dry Bar, Eat-in Kitchen, Flat Screen Wiring, High Speed Internet Available, Kitchen Island, Open Floorplan, Pantry, Vaulted Ceiling(s), Walk-In Closet(s), Other
Heating Central, Electric
Cooling Ceiling Fan(s), Central Air, Electric
Flooring Ceramic Tile, Luxury Vinyl Plank, See Remarks, Sustainable, Tile
Appliance Dishwasher, Disposal, Electric Cooktop, Electric Oven, Electric Range, Electric Water Heater, Ice Maker, Microwave
Heat Source Central, Electric
Laundry Electric Dryer Hookup, Utility Room, Full Size W/D Area, Washer Hookup, Other
Exterior
Exterior Feature Covered Patio/Porch, Rain Gutters, Lighting, Other
Garage Spaces 2.0
Fence Back Yard, Full, Gate, Perimeter, Other
Community Features Campground, Club House, Community Dock, Community Pool, Community Sprinkler, Fishing, Fitness Center, Gated, Golf, Greenbelt, Guarded Entrance, Horse Facilities, Jogging Path/Bike Path, Lake, Marina, Park, Perimeter Fencing, Playground, Pool, Restaurant, RV Parking, Spa, Stable(s), Tennis Court(s)
Utilities Available All Weather Road, Cable Available, Co-op Water, MUD Sewer, MUD Water, Outside City Limits, Phone Available, Rural Water District, Underground Utilities
Roof Type Composition
Garage Yes
Building
Lot Description Adjacent to Greenbelt, Greenbelt, Interior Lot, Landscaped, Lrg. Backyard Grass, On Golf Course, Park View, Rolling Slope, Sprinkler System, Subdivision
Story One
Foundation Slab
Structure Type Brick,Fiber Cement,Frame,Rock/Stone
Schools
Elementary Schools Mambrino
School District Granbury Isd
Others
Restrictions Architectural,Building,Deed,Development
Ownership See Tax
Acceptable Financing Cash, Contact Agent, Conventional, FHA, VA Loan
Listing Terms Cash, Contact Agent, Conventional, FHA, VA Loan
Financing Cash
Special Listing Condition Deed Restrictions, Special Assessments, Utility Easement, Verify Tax Exemptions
Read Less

©2025 North Texas Real Estate Information Systems.
Bought with John Pollock • RE/MAX Pinnacle Group Realtors




