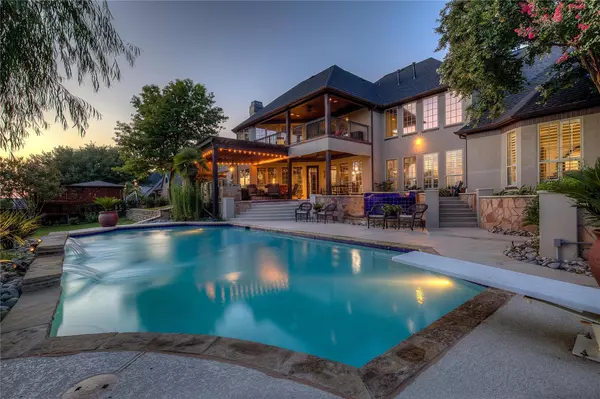For more information regarding the value of a property, please contact us for a free consultation.
1915 Kings Pass Heath, TX 75032
Want to know what your home might be worth? Contact us for a FREE valuation!

Our team is ready to help you sell your home for the highest possible price ASAP
Key Details
Property Type Single Family Home
Sub Type Single Family Residence
Listing Status Sold
Purchase Type For Sale
Square Footage 5,303 sqft
Price per Sqft $207
Subdivision Buffalo Creek Country Club Estate
MLS Listing ID 20096116
Sold Date 03/29/23
Style Traditional
Bedrooms 5
Full Baths 4
Half Baths 1
HOA Fees $162/mo
HOA Y/N Mandatory
Year Built 2001
Annual Tax Amount $14,979
Lot Size 0.431 Acres
Acres 0.431
Property Description
Gorgeous five bedroom home located in the sought after Buffalo Creek Country Club. The breathtaking foyer leads into the formal living area featuring floor to ceiling windows. The spacious family room opens to the island kitchen with breakfast bar, granite counters, along with a breakfast area and butlers pantry that leads into the formal dining room. The first floor master suite features a spa like master bath with an oversized shower, jetted tub, and an amazing closet with vaulted ceiling and an island. A secondary bedroom also on the first floor. Large game room with a wet bar on the second floor along with three bedrooms and a balcony. The covered patio with built in kitchen leads out to the multi level yard with spa overlooking the sparkling pool, $20K in updates recently on the pool. Home backs up to a quiet pasture. Be Sure to check out the 3D model and floor plan!
Location
State TX
County Rockwall
Community Club House, Community Pool, Curbs, Gated, Golf, Greenbelt, Park, Playground, Sidewalks, Tennis Court(S)
Direction From I-30 exit Horizon Rd turn right, right on FM-549, right on Kings Pass
Rooms
Dining Room 2
Interior
Interior Features Built-in Features, Cable TV Available, Cathedral Ceiling(s), Chandelier, Decorative Lighting, Double Vanity, Dry Bar, Eat-in Kitchen, Flat Screen Wiring, Granite Counters, Kitchen Island, Loft, Multiple Staircases, Natural Woodwork, Open Floorplan, Pantry, Sound System Wiring, Vaulted Ceiling(s), Walk-In Closet(s), Wet Bar
Heating Central, Electric, Fireplace(s)
Cooling Central Air, Electric, Roof Turbine(s)
Flooring Carpet, Ceramic Tile, Wood
Fireplaces Number 2
Fireplaces Type Brick, Den, Family Room, Gas, Gas Starter, Glass Doors, Living Room, Outside, Stone
Appliance Built-in Gas Range, Built-in Refrigerator, Commercial Grade Range, Commercial Grade Vent, Dishwasher, Disposal, Gas Cooktop, Gas Oven, Gas Range, Ice Maker, Indoor Grill, Microwave, Convection Oven, Double Oven, Plumbed For Gas in Kitchen, Plumbed for Ice Maker, Trash Compactor, Vented Exhaust Fan, Water Filter, Water Purifier, Water Softener
Heat Source Central, Electric, Fireplace(s)
Laundry Full Size W/D Area
Exterior
Exterior Feature Attached Grill, Awning(s), Balcony, Built-in Barbecue, Covered Deck, Covered Patio/Porch, Fire Pit, Garden(s), Rain Gutters, Misting System, Mosquito Mist System, Outdoor Kitchen, Outdoor Living Center, Private Yard
Garage Spaces 3.0
Fence Back Yard, Brick, Gate, Metal, Rock/Stone, Wrought Iron
Pool Cabana, Diving Board, Fenced, Gunite, Heated, In Ground, Outdoor Pool, Pool Sweep, Separate Spa/Hot Tub, Water Feature, Waterfall
Community Features Club House, Community Pool, Curbs, Gated, Golf, Greenbelt, Park, Playground, Sidewalks, Tennis Court(s)
Utilities Available All Weather Road, Cable Available, City Sewer, City Water, Concrete, Curbs, Electricity Connected, Individual Gas Meter, Individual Water Meter, Phone Available, Sewer Available, Sidewalk, Underground Utilities
Roof Type Composition
Garage Yes
Private Pool 1
Building
Lot Description Landscaped, Many Trees, Sprinkler System
Story Two
Foundation Slab
Structure Type Brick,Rock/Stone,Stucco
Schools
School District Rockwall Isd
Others
Acceptable Financing Cash, Conventional, FHA, VA Loan
Listing Terms Cash, Conventional, FHA, VA Loan
Financing Assumed
Read Less

©2025 North Texas Real Estate Information Systems.
Bought with Melissa Leos • Rogers Healy and Associates




