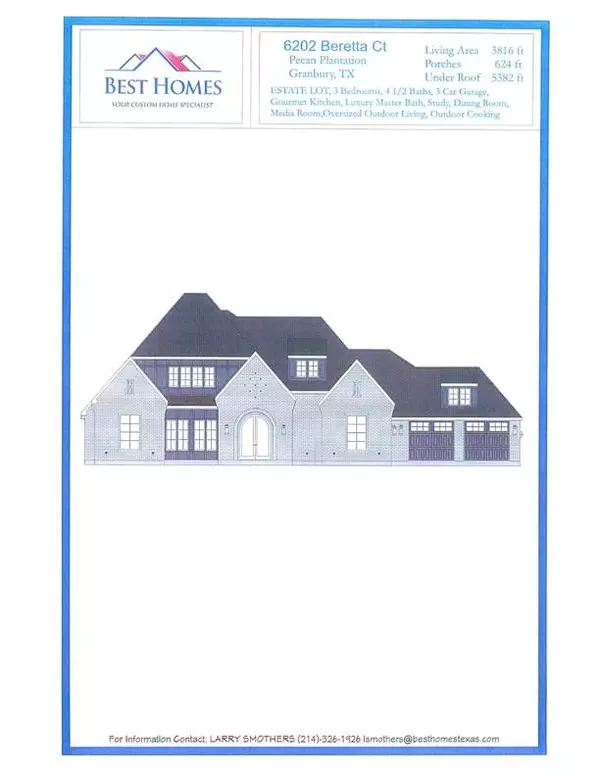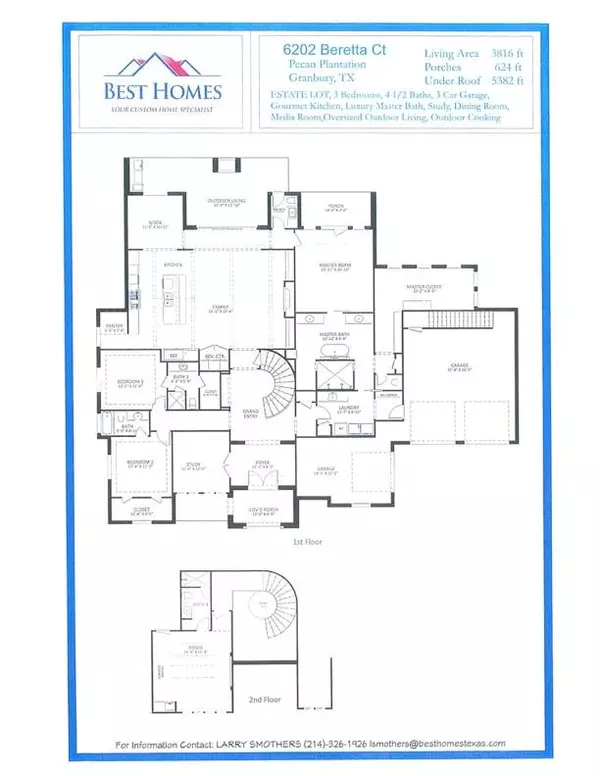For more information regarding the value of a property, please contact us for a free consultation.
6202 Beretta Court Granbury, TX 76049
Want to know what your home might be worth? Contact us for a FREE valuation!

Our team is ready to help you sell your home for the highest possible price ASAP
Key Details
Property Type Single Family Home
Sub Type Single Family Residence
Listing Status Sold
Purchase Type For Sale
Square Footage 3,816 sqft
Price per Sqft $234
Subdivision Pecan Plantation
MLS Listing ID 20115303
Sold Date 03/17/23
Bedrooms 3
Full Baths 5
Half Baths 1
HOA Fees $198/mo
HOA Y/N Mandatory
Year Built 2022
Annual Tax Amount $739
Lot Size 0.448 Acres
Acres 0.448
Property Description
Custom builder with a large following. Covered Porch welcomes you into a magnificent Foyer followed by dramatic circular stairs. Past stairs is a sizable open area featuring gorgeous Family Room with oversized FP and recessed area on each side to do as you want. The Chef's Kitchen will blow you away with finishes that define this builder. Windows across the entire back allows you to see an exceptional Outdoor Living area. A half bath is perfectly located for your future pool. Master Bedroom with Ensuite is perfectly placed for maximum privacy. The secondary beds offer huge walk in closets each with their own bath. Media Room with step down and full Bath upstairs. There is Mud Room with built ins, a Utility Room with sink, lots of cabinets, room for freezer and plenty of storage. Upstairs Media Room with raised platform & full bath is ideally designed for a true theater experience. Check out the door in the Garage leading to stairs for add'l storage. No pull downs.
Location
State TX
County Hood
Direction South 377, take Glen Rose exit. Merge onto TX 1445; Left at Mambrino Hwy. At Traffic light take 2nd exit onto Wedgefield Rd. Guard Access
Rooms
Dining Room 1
Interior
Interior Features Built-in Features, Cable TV Available, Cathedral Ceiling(s), Decorative Lighting, Eat-in Kitchen, High Speed Internet Available, Kitchen Island, Open Floorplan, Pantry, Walk-In Closet(s)
Heating Central, Zoned
Cooling Central Air, Zoned
Flooring Carpet, Ceramic Tile, Luxury Vinyl Plank
Fireplaces Number 1
Fireplaces Type Gas Logs
Appliance Dishwasher, Disposal, Gas Cooktop, Tankless Water Heater
Heat Source Central, Zoned
Exterior
Exterior Feature Covered Patio/Porch, Outdoor Living Center
Garage Spaces 3.0
Utilities Available City Sewer, City Water, Concrete, Curbs, MUD Sewer, MUD Water
Roof Type Composition
Garage Yes
Building
Lot Description Interior Lot, Lrg. Backyard Grass
Story One and One Half
Foundation Slab
Structure Type Brick,Rock/Stone
Schools
School District Granbury Isd
Others
Restrictions Architectural,Building,Deed
Ownership Best Homes/Forum Builders
Financing Cash
Read Less

©2025 North Texas Real Estate Information Systems.
Bought with Non-Mls Member • NON MLS




