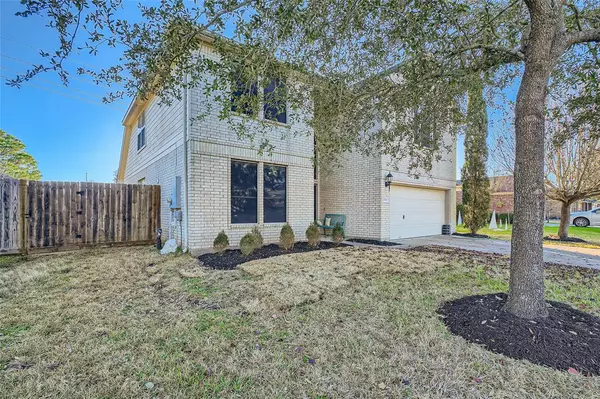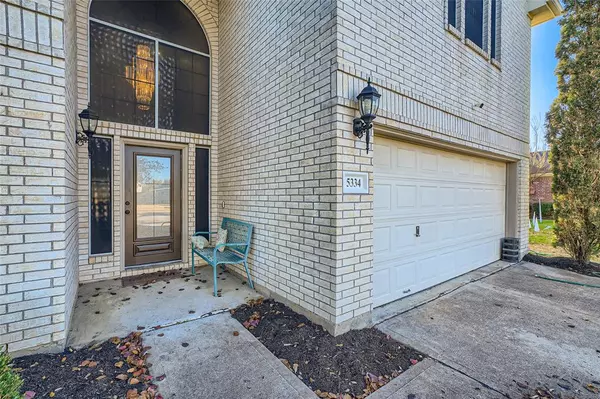For more information regarding the value of a property, please contact us for a free consultation.
5334 Kyla CIR Katy, TX 77493
Want to know what your home might be worth? Contact us for a FREE valuation!

Our team is ready to help you sell your home for the highest possible price ASAP
Key Details
Property Type Single Family Home
Listing Status Sold
Purchase Type For Sale
Square Footage 2,481 sqft
Price per Sqft $124
Subdivision Heritage Park West Sec 05
MLS Listing ID 16362009
Sold Date 03/16/23
Style Traditional
Bedrooms 4
Full Baths 2
Half Baths 1
HOA Fees $26/ann
HOA Y/N 1
Year Built 2004
Annual Tax Amount $7,550
Tax Year 2022
Lot Size 6,860 Sqft
Acres 0.1575
Property Description
Click the Virtual Tour link to view the 3D walkthrough. Beautiful white brick exterior welcomes you home. This 2 story, 2,400+ square foot residence is beaming with natural light and has ample room to suit everyone’s needs. White cabinetry, stainless steel appliances, and quartz countertops are just a few kitchen gems any home chef will love. The breakfast area opens up to the family room allowing guests to move as they please or enjoy conversations with the chef at the breakfast bar. Gather around near the fireplace and enjoy a cup of coffee while relaxing in the family room. The primary bedroom boasts a 5 piece en-suite bathroom. Hard surfaced floors throughout the main level are perfect for easy cleaning. Upstairs the loft can be turned into an office, extra living space, or game room – the opportunities are endless. The covered patio provides adequate shade during the hot Texas summer. Your new oasis awaits! Recent upgrades: new carpet
Location
State TX
County Harris
Area Katy - Old Towne
Rooms
Bedroom Description En-Suite Bath,Primary Bed - 1st Floor,Walk-In Closet
Other Rooms Breakfast Room, Family Room, Loft, Utility Room in House
Master Bathroom Half Bath, Primary Bath: Double Sinks, Primary Bath: Separate Shower, Primary Bath: Soaking Tub, Secondary Bath(s): Double Sinks
Kitchen Breakfast Bar
Interior
Interior Features High Ceiling
Heating Central Gas
Cooling Central Electric
Flooring Carpet, Laminate
Fireplaces Number 1
Exterior
Exterior Feature Back Yard Fenced, Covered Patio/Deck
Parking Features Attached Garage
Garage Spaces 2.0
Garage Description Double-Wide Driveway
Roof Type Composition
Street Surface Concrete,Curbs
Private Pool No
Building
Lot Description Subdivision Lot
Faces West
Story 2
Foundation Slab
Lot Size Range 0 Up To 1/4 Acre
Sewer Public Sewer
Water Public Water
Structure Type Brick
New Construction No
Schools
Elementary Schools Hutsell Elementary School
Middle Schools Haskett Junior High School
High Schools Katy High School
School District 30 - Katy
Others
HOA Fee Include Other
Senior Community No
Restrictions Deed Restrictions
Tax ID 123-778-001-0017
Ownership Full Ownership
Energy Description Ceiling Fans
Acceptable Financing Cash Sale, Conventional, FHA, VA
Tax Rate 2.3852
Disclosures Sellers Disclosure
Listing Terms Cash Sale, Conventional, FHA, VA
Financing Cash Sale,Conventional,FHA,VA
Special Listing Condition Sellers Disclosure
Read Less

Bought with RE/MAX Grand
GET MORE INFORMATION





