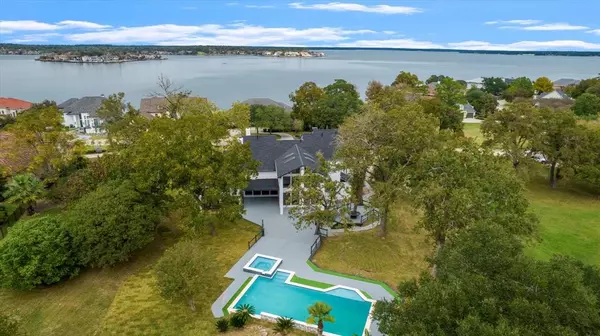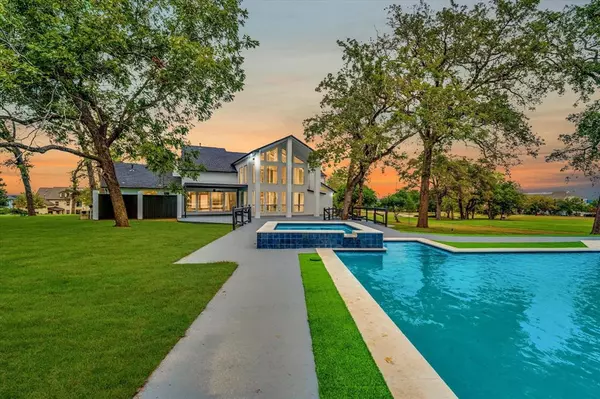For more information regarding the value of a property, please contact us for a free consultation.
14 Lake Estates DR Montgomery, TX 77356
Want to know what your home might be worth? Contact us for a FREE valuation!

Our team is ready to help you sell your home for the highest possible price ASAP
Key Details
Property Type Single Family Home
Listing Status Sold
Purchase Type For Sale
Square Footage 5,225 sqft
Price per Sqft $210
Subdivision The Estates Of Walden
MLS Listing ID 48889954
Sold Date 03/14/23
Style Contemporary/Modern
Bedrooms 5
Full Baths 4
HOA Fees $125/ann
HOA Y/N 1
Year Built 1991
Annual Tax Amount $12,354
Tax Year 2022
Lot Size 1.056 Acres
Acres 1.0565
Property Description
Nestled on over AN-ACRE in the sought-after gated community of Walden Estates, this stunning home has open VIEWS of Lake Conroe. This CUSTOM home artfully blends the best elements of mid-century modern design with the features, details and finishes we’ve come to expect in new homes.
An impressive DOUBLE-HEIGHT CEILING invites you to discover a welcoming MODERN floating STAIRCASE subtly connecting living and dining areas. Entertainers will love the expansive open first floor featuring a beautiful CHEF’S KITCHEN with custom cabinets, calacatta marble backsplash and WATERFALL ISLAND opened to a formal dining and breakfast area. Top of the line RH LIGHT FIXTURES throughout. A SECOND LIVING area is conveniently located near the kitchen with bucolic views of garden & OVERSIZED NEW POOL & JACUZZI!
This fully remodeled FIVE bedroom, FOUR full bathroom ESTATE provides for a trandescent mode of living with MASSIVE PRIMARY bedroom with fireplace and primary bath with DUAL vanities and closets.
Location
State TX
County Montgomery
Area Lake Conroe Area
Rooms
Bedroom Description 1 Bedroom Down - Not Primary BR,Primary Bed - 1st Floor,Walk-In Closet
Other Rooms Breakfast Room, Family Room, Formal Living, Gameroom Up, Home Office/Study, Living Area - 1st Floor
Master Bathroom Bidet, Primary Bath: Separate Shower, Primary Bath: Soaking Tub
Den/Bedroom Plus 5
Kitchen Island w/o Cooktop, Kitchen open to Family Room, Pantry, Walk-in Pantry
Interior
Heating Central Gas
Cooling Central Electric
Flooring Tile, Vinyl
Fireplaces Number 2
Exterior
Exterior Feature Artificial Turf, Back Yard, Covered Patio/Deck, Private Driveway, Spa/Hot Tub
Parking Features Attached Garage
Garage Spaces 2.0
Carport Spaces 1
Pool Gunite, Heated
Waterfront Description Lake View
Roof Type Composition
Private Pool Yes
Building
Lot Description Subdivision Lot, Water View
Story 2
Foundation Slab
Lot Size Range 1 Up to 2 Acres
Water Water District
Structure Type Brick
New Construction No
Schools
Elementary Schools Madeley Ranch Elementary School
Middle Schools Montgomery Junior High School
High Schools Montgomery High School
School District 37 - Montgomery
Others
Senior Community No
Restrictions Deed Restrictions,Restricted
Tax ID 9258-00-06400
Acceptable Financing Cash Sale, Conventional, FHA, VA
Tax Rate 2.1392
Disclosures Other Disclosures, Sellers Disclosure
Listing Terms Cash Sale, Conventional, FHA, VA
Financing Cash Sale,Conventional,FHA,VA
Special Listing Condition Other Disclosures, Sellers Disclosure
Read Less

Bought with FirstWalk Realty
GET MORE INFORMATION





