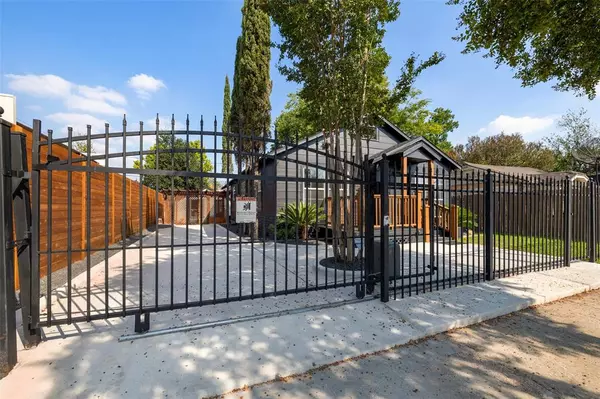For more information regarding the value of a property, please contact us for a free consultation.
1310 Walton ST Houston, TX 77009
Want to know what your home might be worth? Contact us for a FREE valuation!

Our team is ready to help you sell your home for the highest possible price ASAP
Key Details
Property Type Single Family Home
Listing Status Sold
Purchase Type For Sale
Square Footage 1,614 sqft
Price per Sqft $356
Subdivision Brooke Smith
MLS Listing ID 13777032
Sold Date 03/10/23
Style Traditional
Bedrooms 3
Full Baths 2
Year Built 1940
Annual Tax Amount $8,257
Tax Year 2022
Lot Size 5,000 Sqft
Acres 0.1148
Property Description
Beautifully remodeled 1940's bungalow located in the sough-after Brooke Smith Subdivision! This home features 3 Bedrooms, 2 Bathrooms, modern fixtures and finishes throughout and a detached garage with City of Houston approved plans for a TINY HOUSE/ ADU option (which can be a income producing investment)! Home has been UPGRADED with a new 30 YEAR ROOF, New electrical panel, New PEX plumbing lines throughout, new custom hand-built kitchen + bar, custom hand-built closets, new quartz countertops, new bathrooms, new HVAC Unit, new water heater, new light fixtures, and accent walls! Enjoy 5,000 SF of a fully fenced property with a backyard that could be great for a dog. The home also comes with a automatic iron gate with 2 remote controllers and a RING doorbell for added security. Bamboo flooring throughout. Bathrooms and Entry foyer has Tile Floors. There is an long driveway that is able to hold many cars. Relaxing Front Porch and a Shady Pergola in the back. Great location & NO HOA!
Location
State TX
County Harris
Area Heights/Greater Heights
Rooms
Bedroom Description All Bedrooms Down,Walk-In Closet
Master Bathroom Primary Bath: Double Sinks, Vanity Area
Kitchen Kitchen open to Family Room, Soft Closing Cabinets, Soft Closing Drawers, Under Cabinet Lighting
Interior
Interior Features Dry Bar
Heating Central Electric, Central Gas
Cooling Central Electric, Central Gas
Flooring Bamboo, Tile, Wood
Exterior
Exterior Feature Back Yard
Parking Features Detached Garage
Garage Spaces 1.0
Garage Description Auto Driveway Gate, Converted Garage, Driveway Gate
Roof Type Composition
Street Surface Concrete
Accessibility Automatic Gate
Private Pool No
Building
Lot Description Subdivision Lot
Faces West
Story 1
Foundation Block & Beam
Lot Size Range 0 Up To 1/4 Acre
Sewer Public Sewer
Water Public Water
Structure Type Stone,Wood
New Construction No
Schools
Elementary Schools Browning Elementary School
Middle Schools Hogg Middle School (Houston)
High Schools Heights High School
School District 27 - Houston
Others
Senior Community No
Restrictions No Restrictions
Tax ID 033-132-094-0002
Tax Rate 2.2019
Disclosures Owner/Agent, Sellers Disclosure, Tenant Occupied
Special Listing Condition Owner/Agent, Sellers Disclosure, Tenant Occupied
Read Less

Bought with eXp Realty LLC
GET MORE INFORMATION





