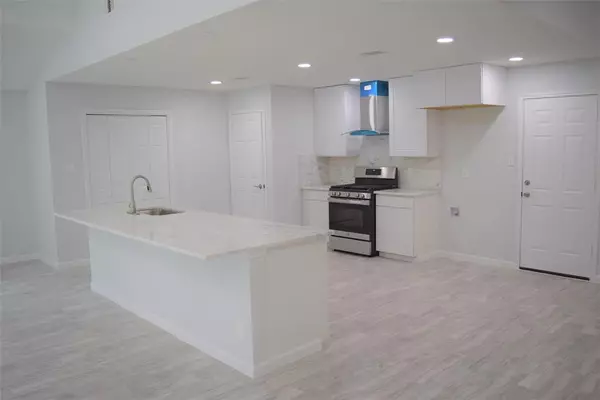For more information regarding the value of a property, please contact us for a free consultation.
3223 Royal Oaks DR Spring, TX 77380
Want to know what your home might be worth? Contact us for a FREE valuation!

Our team is ready to help you sell your home for the highest possible price ASAP
Key Details
Property Type Single Family Home
Listing Status Sold
Purchase Type For Sale
Square Footage 2,022 sqft
Price per Sqft $177
Subdivision Timber Lakes 01
MLS Listing ID 11400991
Sold Date 03/09/23
Style Traditional
Bedrooms 4
Full Baths 2
HOA Fees $5/ann
HOA Y/N 1
Year Built 1970
Annual Tax Amount $5,992
Tax Year 2022
Lot Size 0.275 Acres
Acres 0.2755
Property Description
This property owner spared no expense on this remodel with either materials or craftsmanship. The home has been updated with beautiful wood grain plank tile flooring throughout the entirety of the home. The kitchen is open to the living area making it ideal for entertaining family and friends. This kitchen features quartzite countertops and a matching backsplash as well as new stainless steel appliances, walk in pantry and farm sink. The kitchen cabinets are all new and include Soft-close cupboards and drawers . The oversized master suite offers a barn door welcoming you into the completely remodeled master bath featuring a marble standing shower, dual sinks and large walk in closet. Bedrooms 2 and 3 share the hallway jack and jill bath that provides a tub and shower combination including triple mirrors with dual sinks. Other new upgrades: Interior and exterior paint, roof, plumbing, electrical and rear French doors. Additional gated boat and or RV parking is on the side of property.
Location
State TX
County Montgomery
Area Spring/Klein
Rooms
Bedroom Description All Bedrooms Down,En-Suite Bath
Other Rooms 1 Living Area, Breakfast Room, Family Room, Formal Dining, Utility Room in House
Master Bathroom Primary Bath: Double Sinks, Primary Bath: Shower Only, Secondary Bath(s): Double Sinks, Secondary Bath(s): Tub/Shower Combo
Kitchen Breakfast Bar, Island w/o Cooktop, Kitchen open to Family Room, Pots/Pans Drawers, Walk-in Pantry
Interior
Heating Central Gas
Cooling Central Electric
Flooring Tile
Exterior
Exterior Feature Partially Fenced
Parking Features Attached Garage
Garage Spaces 2.0
Garage Description Additional Parking, Boat Parking, RV Parking
Roof Type Composition
Street Surface Concrete
Private Pool No
Building
Lot Description Subdivision Lot, Wooded
Story 1
Foundation Slab
Lot Size Range 1/4 Up to 1/2 Acre
Sewer Public Sewer
Water Public Water
Structure Type Brick
New Construction No
Schools
Elementary Schools Glen Loch Elementary School
Middle Schools Knox Junior High School
High Schools The Woodlands College Park High School
School District 11 - Conroe
Others
Senior Community No
Restrictions Deed Restrictions
Tax ID 9240-00-04700
Energy Description Ceiling Fans,Insulated/Low-E windows
Acceptable Financing Cash Sale, Conventional, FHA, Investor, VA
Tax Rate 2.5954
Disclosures Sellers Disclosure
Listing Terms Cash Sale, Conventional, FHA, Investor, VA
Financing Cash Sale,Conventional,FHA,Investor,VA
Special Listing Condition Sellers Disclosure
Read Less

Bought with THE BROKER Real Estate Firm




