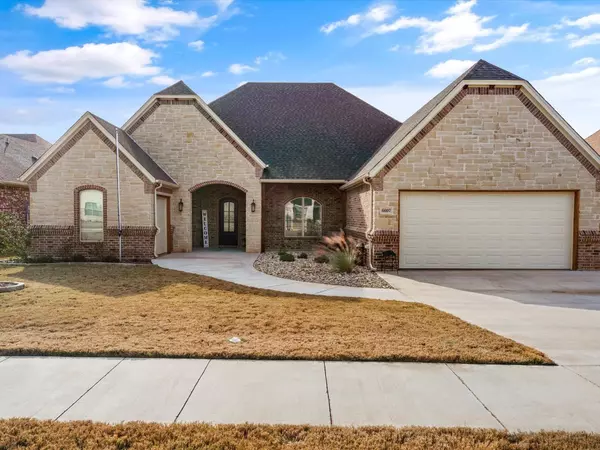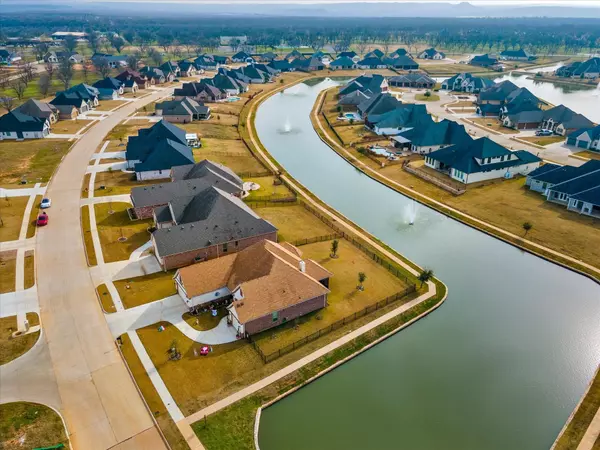For more information regarding the value of a property, please contact us for a free consultation.
6607 Pinehurst Drive Granbury, TX 76049
Want to know what your home might be worth? Contact us for a FREE valuation!

Our team is ready to help you sell your home for the highest possible price ASAP
Key Details
Property Type Single Family Home
Sub Type Single Family Residence
Listing Status Sold
Purchase Type For Sale
Square Footage 2,648 sqft
Price per Sqft $233
Subdivision Pecan Plantation
MLS Listing ID 20226661
Sold Date 03/01/23
Style Traditional
Bedrooms 3
Full Baths 3
HOA Fees $199/mo
HOA Y/N Mandatory
Year Built 2020
Annual Tax Amount $6,248
Lot Size 0.275 Acres
Acres 0.275
Property Description
Beautiful Well Built Home located in Park Place at Pecan Plantation. This home located on the Water Feature in Park Place offers open concept living with 3 bedrooms, 3 full baths, study, or office. Interior features natural light with water views from Master bedroom, Living room, guest bedroom. Gorgeous solid oak wood floor throughout main living areas and study. Prepare you meals in this welcoming Kitchen with stainless steel appliances and double oven. Take a step out of the kitchen and enjoy the large, covered patio with water view and easy access to the Park Place walking trail. The large 2 car garage is deep and has built-in walk-up staircase to the floored attic space. The separate golf cart garage is spacious and convenient. Energy efficiencies include foam insulation, 2 water heaters, Trane HVAC, landscaped, sprinkler system and orchard water.
Location
State TX
County Hood
Direction From Pecan Front Gate Circle turn right on Plantation follow to Pinehurst Dr. turn right home is located on the left.
Rooms
Dining Room 1
Interior
Interior Features Cable TV Available, Decorative Lighting, Eat-in Kitchen, Flat Screen Wiring, Granite Counters, High Speed Internet Available, Kitchen Island, Open Floorplan, Pantry, Walk-In Closet(s)
Heating Electric, Fireplace Insert, Heat Pump
Cooling Ceiling Fan(s), Central Air, Electric
Flooring Carpet, Ceramic Tile, Hardwood, Wood
Fireplaces Number 1
Fireplaces Type Propane
Appliance Dishwasher, Electric Oven, Gas Cooktop, Microwave, Double Oven
Heat Source Electric, Fireplace Insert, Heat Pump
Laundry Electric Dryer Hookup, Utility Room, Full Size W/D Area, Washer Hookup
Exterior
Exterior Feature Covered Patio/Porch, Rain Gutters
Garage Spaces 2.0
Fence Fenced, Gate, Metal
Utilities Available Cable Available, MUD Sewer, MUD Water, Propane, Sidewalk, Underground Utilities
Waterfront Description Canal (Man Made)
Roof Type Concrete
Garage Yes
Building
Lot Description Landscaped, Lrg. Backyard Grass, Sprinkler System, Subdivision, Water/Lake View
Story One
Foundation Slab
Structure Type Brick,Rock/Stone
Schools
Elementary Schools Mambrino
School District Granbury Isd
Others
Restrictions Building,Deed,Development,Easement(s)
Ownership See Appraisal District
Acceptable Financing Cash, Conventional, VA Loan
Listing Terms Cash, Conventional, VA Loan
Financing Cash
Special Listing Condition Deed Restrictions, Survey Available, Utility Easement
Read Less

©2025 North Texas Real Estate Information Systems.
Bought with Cynthia Perry • Brazos River Realty, LLC




