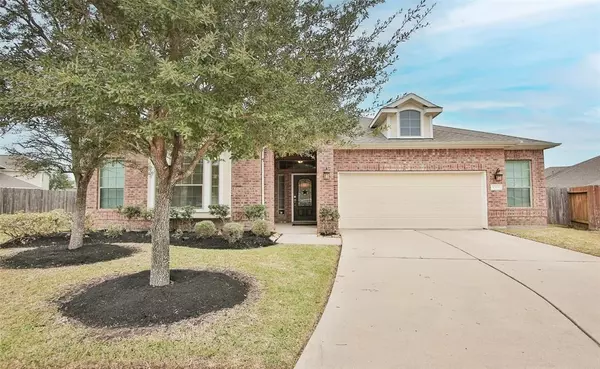For more information regarding the value of a property, please contact us for a free consultation.
4303 Kent Ranch CT Katy, TX 77494
Want to know what your home might be worth? Contact us for a FREE valuation!

Our team is ready to help you sell your home for the highest possible price ASAP
Key Details
Property Type Single Family Home
Listing Status Sold
Purchase Type For Sale
Square Footage 2,776 sqft
Price per Sqft $162
Subdivision Pine Mill Ranch
MLS Listing ID 84180919
Sold Date 02/28/23
Style Traditional
Bedrooms 4
Full Baths 3
HOA Fees $62/ann
HOA Y/N 1
Year Built 2013
Annual Tax Amount $10,389
Tax Year 2022
Lot Size 9,760 Sqft
Acres 0.2241
Property Description
Welcome home to this stunning 4 bedroom, 3 bath one-story home nestled on a quiet cul-de-sac in Pine Mill Ranch. This spacious home is loaded with bonus features, like a BAY WINDOWS in the primary and breakfast rooms, an additional 5-FT EXTENSION STORAGE AREA IN GARAGE, & a GORGEOUS DOUBLE SHOWER in the primary bath! The open floor plan is perfect for entertaining, but doesn't sacrifice privacy or quiet -- each bedroom suite has its own wing! Gourmet kitchen features a huge island, granite counters, stainless appliances, & walk-in pantry. Large home office w/ hardwood floors & French doors for quiet & privacy. Kick back & relax in the spacious game room! WALK-IN CLOSETS in all bedrooms! HUGE side yards with plenty of room for a pool or for kids/pets to run & play. Zoned to top-notch KATY ISD schools! Convenient to great dining, shopping, & more. Schedule your showing today!
Location
State TX
County Fort Bend
Area Katy - Southwest
Rooms
Bedroom Description All Bedrooms Down
Other Rooms Breakfast Room, Family Room, Formal Dining, Gameroom Down
Kitchen Kitchen open to Family Room
Interior
Heating Central Gas
Cooling Central Electric
Exterior
Parking Features Attached Garage, Oversized Garage
Garage Spaces 2.0
Roof Type Composition
Private Pool No
Building
Lot Description Cul-De-Sac
Story 1
Foundation Slab
Lot Size Range 0 Up To 1/4 Acre
Sewer Public Sewer
Water Public Water, Water District
Structure Type Brick,Cement Board
New Construction No
Schools
Elementary Schools Keiko Davidson Elementary School
Middle Schools Tays Junior High School
High Schools Tompkins High School
School District 30 - Katy
Others
HOA Fee Include Recreational Facilities
Senior Community No
Restrictions Deed Restrictions
Tax ID 5797-29-003-0230-914
Tax Rate 2.7845
Disclosures Sellers Disclosure
Special Listing Condition Sellers Disclosure
Read Less

Bought with Walzel Properties - Corporate Office
GET MORE INFORMATION



