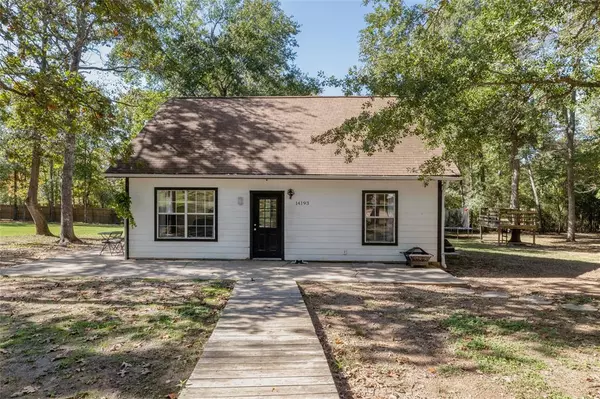For more information regarding the value of a property, please contact us for a free consultation.
14193 Forest BLVD Montgomery, TX 77356
Want to know what your home might be worth? Contact us for a FREE valuation!

Our team is ready to help you sell your home for the highest possible price ASAP
Key Details
Property Type Single Family Home
Listing Status Sold
Purchase Type For Sale
Square Footage 1,344 sqft
Price per Sqft $203
Subdivision Mount Pleasant Village
MLS Listing ID 74603535
Sold Date 02/13/23
Style Traditional
Bedrooms 3
Full Baths 2
Half Baths 1
Year Built 2000
Annual Tax Amount $3,104
Tax Year 2021
Lot Size 1.470 Acres
Acres 1.47
Property Description
NO HOA! This 1.47 Acre Property with a 3 Bedroom, 2.5 Bath House is a Turn Key Homestead Ready for You! On a corner lot, it has an 8 ft fence (2021) surrounding most of the property. Cross fenced sections include a dog run, a “chicken palace,” and an approx. 5000 sqft garden with an automatic drip system and fruit trees. Raised beds contain multiple perennial fruits and vegetables. The chicken palace consists of 2 coops, an automatic door, metal nesting boxes, and a watering system. Chickens can convey. The lighted carport has electrical. The home is wired for a generator which will keep your major systems running. Home has an open living space with wrap-around countertops and eating bar in the kitchen. New vinyl wood floors downstairs, fresh paint, Italian porcelain tile in the hall bathroom, wired cameras, a monitored security, new lighting throughout, newer dishwasher (2020), refrigerator (2021), water heater (2021), and septic (2019). The electrical panel was upgraded to 200 Amps.
Location
State TX
County Montgomery
Area Lake Conroe Area
Rooms
Bedroom Description Primary Bed - 1st Floor,Split Plan
Other Rooms 1 Living Area, Kitchen/Dining Combo, Living Area - 1st Floor, Utility Room in House
Master Bathroom Half Bath, Primary Bath: Shower Only, Secondary Bath(s): Tub/Shower Combo
Den/Bedroom Plus 3
Kitchen Breakfast Bar, Kitchen open to Family Room
Interior
Interior Features Alarm System - Owned, Fire/Smoke Alarm
Heating Central Electric
Cooling Central Electric
Flooring Laminate, Tile
Exterior
Exterior Feature Back Yard, Back Yard Fenced, Cross Fenced, Fully Fenced, Patio/Deck, Porch, Side Yard
Carport Spaces 1
Garage Description Additional Parking, Double-Wide Driveway, Driveway Gate
Roof Type Composition
Street Surface Asphalt
Accessibility Driveway Gate
Private Pool No
Building
Lot Description Corner, Subdivision Lot, Wooded
Faces East
Story 2
Foundation Slab
Lot Size Range 1 Up to 2 Acres
Sewer Septic Tank
Water Water District
Structure Type Cement Board,Wood
New Construction No
Schools
Elementary Schools Lincoln Elementary School (Montgomery)
Middle Schools Montgomery Junior High School
High Schools Montgomery High School
School District 37 - Montgomery
Others
Senior Community No
Restrictions No Restrictions
Tax ID 7325-02-06800
Ownership Full Ownership
Energy Description Attic Fan,Digital Program Thermostat,Energy Star/CFL/LED Lights,Generator,Wind Turbine
Acceptable Financing Cash Sale, Conventional, FHA, VA
Tax Rate 1.8242
Disclosures Mud, Sellers Disclosure
Listing Terms Cash Sale, Conventional, FHA, VA
Financing Cash Sale,Conventional,FHA,VA
Special Listing Condition Mud, Sellers Disclosure
Read Less

Bought with Compass RE Texas, LLC - The Woodlands
GET MORE INFORMATION





