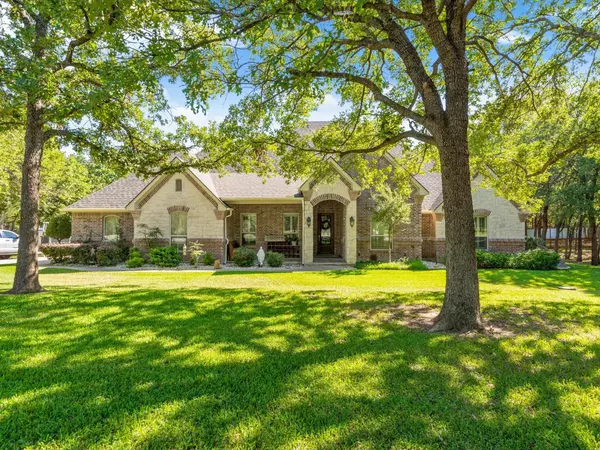For more information regarding the value of a property, please contact us for a free consultation.
3209 Trailwood Drive E Burleson, TX 76028
Want to know what your home might be worth? Contact us for a FREE valuation!

Our team is ready to help you sell your home for the highest possible price ASAP
Key Details
Property Type Single Family Home
Sub Type Single Family Residence
Listing Status Sold
Purchase Type For Sale
Square Footage 3,117 sqft
Price per Sqft $192
Subdivision Trails End
MLS Listing ID 20167928
Sold Date 02/03/23
Style Traditional
Bedrooms 4
Full Baths 2
Half Baths 1
HOA Y/N None
Year Built 2005
Annual Tax Amount $8,387
Lot Size 1.255 Acres
Acres 1.255
Property Description
OUTSIDE CITY LIMITS! NO city TAXES! NO HOA! Fabulous backyard. Tons of TREES! REDUCED almost $50K! Motivated sellers! Outdoor living space with nice deck and large pool and pergola. If you love peace and tranquility, this is the place. New roof, gutters and exterior paint in 2022. New flooring in all main areas of the home in 2021. Updated master bath. Wired for surround sound. Large secondary bedrooms, oversized utility room with lots of cabinets and a sink. 2 fireplaces, including one outdoors that runs on propane. Kitchen is updated with granite and beautiful wood cabinets. You'll absolutely love the master bath with 2 sinks, a large walk in shower and a soaking tub. Sellers enclosed the back patio, perfect for having your morning coffee or sit by the propane fireplace. Sellers LOVE the home, but are relocating to another state. Must see this home to understand all it has to offer. Easy access to I-35 for your morning commute. This is the one you've been looking for!
Location
State TX
County Johnson
Direction Please use GPS
Rooms
Dining Room 1
Interior
Interior Features Cable TV Available, Decorative Lighting, Eat-in Kitchen, Granite Counters, High Speed Internet Available, Sound System Wiring, Walk-In Closet(s)
Heating Central, Electric, Heat Pump, Propane
Cooling Attic Fan, Ceiling Fan(s), Central Air, Electric, Heat Pump
Flooring Carpet, Ceramic Tile
Fireplaces Number 2
Fireplaces Type Blower Fan, Gas Logs, Gas Starter, Wood Burning
Appliance Dishwasher, Disposal, Electric Cooktop, Electric Oven, Electric Range, Electric Water Heater, Microwave, Convection Oven
Heat Source Central, Electric, Heat Pump, Propane
Laundry Electric Dryer Hookup, Utility Room, Full Size W/D Area, Washer Hookup
Exterior
Exterior Feature Covered Patio/Porch, Dog Run, Fire Pit, RV/Boat Parking
Garage Spaces 3.0
Fence Pipe, Wood
Pool Above Ground
Utilities Available Aerobic Septic, Co-op Water, Community Mailbox, Gravel/Rock, Individual Water Meter, Outside City Limits, Private Road, Underground Utilities
Roof Type Composition
Garage Yes
Private Pool 1
Building
Lot Description Acreage, Few Trees, Landscaped, Lrg. Backyard Grass, Many Trees, Sprinkler System
Story One
Foundation Slab
Structure Type Brick
Schools
Elementary Schools Norwood
School District Joshua Isd
Others
Ownership See Tax Records
Acceptable Financing Cash, Conventional, FHA, VA Loan
Listing Terms Cash, Conventional, FHA, VA Loan
Financing VA
Read Less

©2024 North Texas Real Estate Information Systems.
Bought with Kietta Melchior • Coldwell Banker Realty
GET MORE INFORMATION



