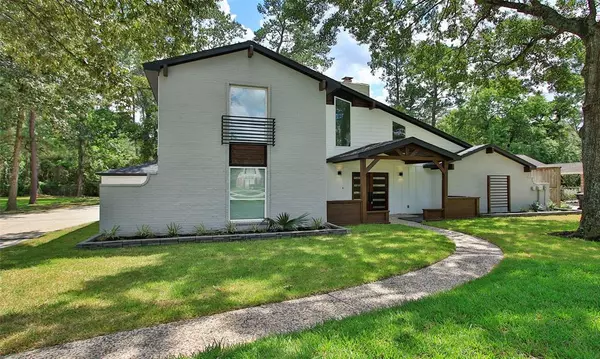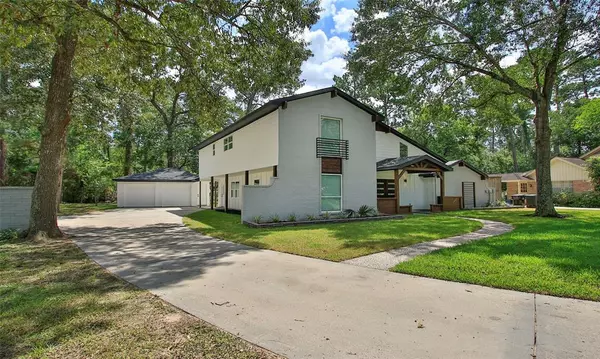For more information regarding the value of a property, please contact us for a free consultation.
13122 King CIR Cypress, TX 77429
Want to know what your home might be worth? Contact us for a FREE valuation!

Our team is ready to help you sell your home for the highest possible price ASAP
Key Details
Property Type Single Family Home
Listing Status Sold
Purchase Type For Sale
Square Footage 2,740 sqft
Price per Sqft $187
Subdivision Tower Oaks Plaza Sec 05 U/R
MLS Listing ID 42269885
Sold Date 01/27/23
Style Traditional
Bedrooms 4
Full Baths 2
Half Baths 1
HOA Fees $8/ann
HOA Y/N 1
Year Built 1972
Annual Tax Amount $5,218
Tax Year 2021
Lot Size 0.698 Acres
Acres 0.6979
Property Description
RARE GEM stylishly remodeled for the modern buyer on almost an acre with a country ambiance in Cypress!!! 4 beds, 2.5 bath, formal dining, breakfast room plus bonus loft. The Great Room with a 2 story fireplace, custom stair rail & soaring ceilings is a show stopper! Kitchen boasts quartz, custom soft close cabinets, Lazy Susan, SS appliances, gas range, & walk-in pantry. Hardware & flooring upgraded. Primary Suite with oversized 6 jet rainfall shower, soaker tub, quartz, double sinks, separate vanity & an electric fireplace! Walk-in closet. 2022 replaced siding, HVAC, water heater, 30 year roof & decking, plus 2022 septic system!!! Upgraded electrical & PEX plumbing. Tilt sash Low E windows. 2" blinds throughout. MUD room built-in. Relax and enjoy the charming tree lined streets away from the hustle and bustle but close to retail & restaurants. Space for a pool. Light restrictions compared to other HOA. Bring your RV or boat. CFISD. No known flooding. Zone X. Low HOA & taxes.
Location
State TX
County Harris
Area Cypress North
Rooms
Bedroom Description En-Suite Bath,Primary Bed - 1st Floor,Walk-In Closet
Other Rooms Breakfast Room, Family Room, Formal Dining, Loft, Utility Room in House
Master Bathroom Hollywood Bath, Primary Bath: Double Sinks, Primary Bath: Separate Shower, Primary Bath: Soaking Tub, Secondary Bath(s): Tub/Shower Combo, Vanity Area
Den/Bedroom Plus 4
Kitchen Soft Closing Cabinets, Soft Closing Drawers, Walk-in Pantry
Interior
Interior Features Drapes/Curtains/Window Cover, Fire/Smoke Alarm, Formal Entry/Foyer, High Ceiling
Heating Central Electric, Central Gas, Zoned
Cooling Central Electric, Zoned
Flooring Carpet, Tile
Fireplaces Number 2
Fireplaces Type Mock Fireplace, Wood Burning Fireplace
Exterior
Exterior Feature Back Yard, Back Yard Fenced, Covered Patio/Deck, Porch, Side Yard
Parking Features Attached/Detached Garage
Garage Spaces 2.0
Garage Description Single-Wide Driveway
Roof Type Composition
Street Surface Asphalt
Private Pool No
Building
Lot Description Subdivision Lot, Wooded
Story 2
Foundation Slab
Lot Size Range 1/2 Up to 1 Acre
Sewer Septic Tank
Water Well
Structure Type Brick,Cement Board,Wood
New Construction No
Schools
Elementary Schools Millsap Elementary School (Cypress-Fairbanks)
Middle Schools Hamilton Middle School (Cypress-Fairbanks)
High Schools Cypress Creek High School
School District 13 - Cypress-Fairbanks
Others
Senior Community No
Restrictions Deed Restrictions
Tax ID 104-927-000-0560
Ownership Full Ownership
Energy Description Ceiling Fans,High-Efficiency HVAC,Insulated/Low-E windows
Acceptable Financing Cash Sale, Conventional, FHA, VA
Tax Rate 2.1637
Disclosures Sellers Disclosure
Listing Terms Cash Sale, Conventional, FHA, VA
Financing Cash Sale,Conventional,FHA,VA
Special Listing Condition Sellers Disclosure
Read Less

Bought with JPAR-The Sears Group
GET MORE INFORMATION





