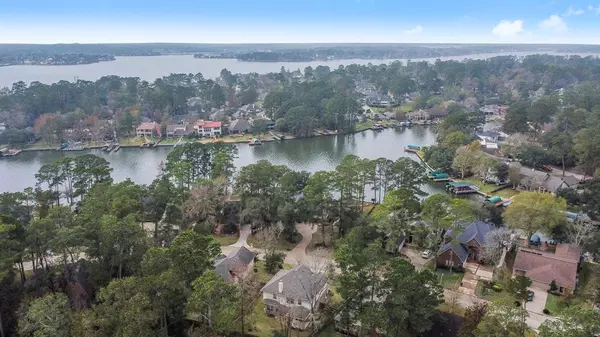For more information regarding the value of a property, please contact us for a free consultation.
3010 Hemingway DR Montgomery, TX 77356
Want to know what your home might be worth? Contact us for a FREE valuation!

Our team is ready to help you sell your home for the highest possible price ASAP
Key Details
Property Type Single Family Home
Listing Status Sold
Purchase Type For Sale
Square Footage 2,495 sqft
Price per Sqft $178
Subdivision Walden 06
MLS Listing ID 9272118
Sold Date 01/24/23
Style Traditional
Bedrooms 4
Full Baths 3
Half Baths 1
HOA Fees $100/ann
HOA Y/N 1
Year Built 2017
Annual Tax Amount $6,184
Tax Year 2022
Lot Size 8,433 Sqft
Acres 0.1936
Property Description
WATER VIEW home in Walden Section 6. This 4 bedroom 3-1/2 bath 2,495 square foot house was built in 2017. This well-maintained home in a quiet neighborhood is close to the Racquet Club/Fitness Center/Lap Pool as well as one of the Walden boat ramps. There are 2 en suite bedrooms; one downstairs and one upstairs. This house would work well for having a family member living with you. Walden has an elementary school, fire station, sheriff substation, private golf course, private marina, restaurants, gas stations, and stores. The Walden Community Improvement Association amenities include 2 boat ramps, Walden Yacht Club (fine dining), Breakwater Grill (casual dining), Fitness Center, Racquet & Tennis Center, lap pool, adult pool, children's pool, Children's Baseball And Soccer Practice Field, dog parks, hiking & trails, and a children's park. Montgomery Independent School District. This house has never flooded.
Location
State TX
County Montgomery
Area Lake Conroe Area
Rooms
Bedroom Description Primary Bed - 1st Floor,Walk-In Closet
Other Rooms Family Room, Formal Dining, Gameroom Up, Living Area - 1st Floor
Master Bathroom Half Bath, Primary Bath: Double Sinks, Primary Bath: Separate Shower, Primary Bath: Soaking Tub, Secondary Bath(s): Tub/Shower Combo
Kitchen Kitchen open to Family Room, Walk-in Pantry
Interior
Interior Features High Ceiling, Refrigerator Included
Heating Central Electric
Cooling Central Electric
Flooring Carpet, Tile, Wood
Fireplaces Number 1
Fireplaces Type Wood Burning Fireplace
Exterior
Exterior Feature Back Yard, Back Yard Fenced, Covered Patio/Deck, Patio/Deck, Porch
Parking Features Attached Garage
Garage Spaces 2.0
Garage Description Double-Wide Driveway
Waterfront Description Lake View
Roof Type Composition
Street Surface Concrete,Curbs
Private Pool No
Building
Lot Description In Golf Course Community, Subdivision Lot, Water View
Faces West
Story 2
Foundation Slab
Lot Size Range 0 Up To 1/4 Acre
Water Water District
Structure Type Brick,Cement Board,Stone
New Construction No
Schools
Elementary Schools Madeley Ranch Elementary School
Middle Schools Montgomery Junior High School
High Schools Montgomery High School
School District 37 - Montgomery
Others
HOA Fee Include Grounds,Recreational Facilities
Senior Community No
Restrictions Deed Restrictions
Tax ID 9455-06-09900
Acceptable Financing Cash Sale, Conventional, FHA, VA
Tax Rate 2.1392
Disclosures Mud, Sellers Disclosure
Listing Terms Cash Sale, Conventional, FHA, VA
Financing Cash Sale,Conventional,FHA,VA
Special Listing Condition Mud, Sellers Disclosure
Read Less

Bought with Keller Williams Advantage Realty
GET MORE INFORMATION





