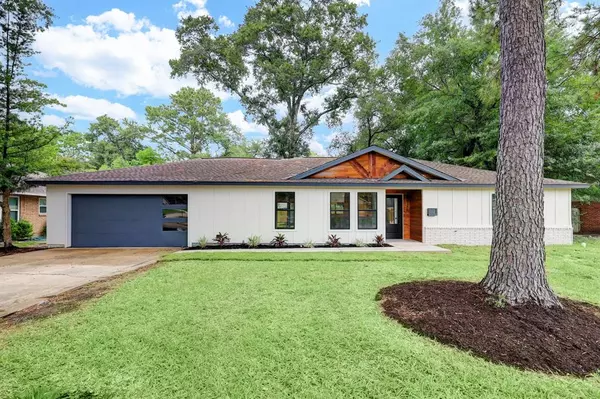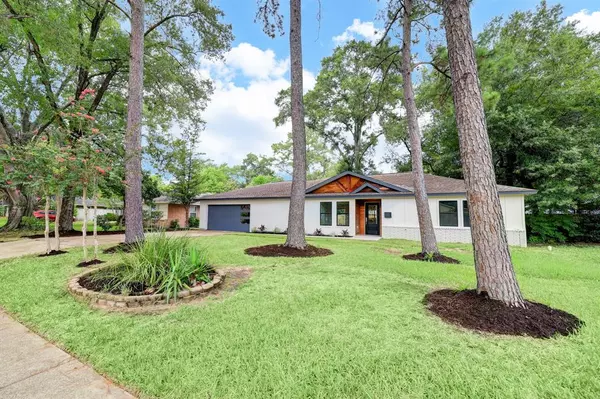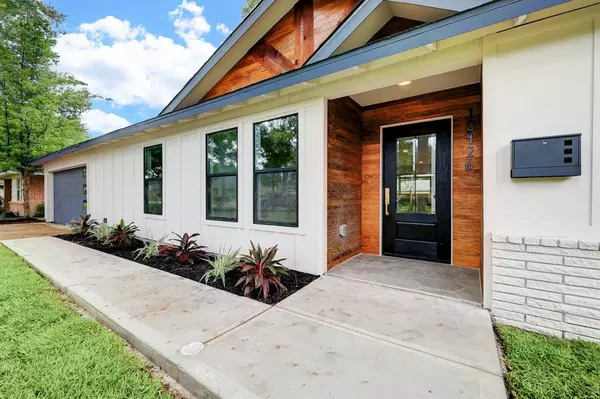For more information regarding the value of a property, please contact us for a free consultation.
10426 Knoboak DR Houston, TX 77043
Want to know what your home might be worth? Contact us for a FREE valuation!

Our team is ready to help you sell your home for the highest possible price ASAP
Key Details
Property Type Single Family Home
Listing Status Sold
Purchase Type For Sale
Square Footage 2,250 sqft
Price per Sqft $235
Subdivision Springwood Oaks
MLS Listing ID 23029146
Sold Date 01/13/23
Style Traditional
Bedrooms 3
Full Baths 2
Half Baths 1
Year Built 1953
Annual Tax Amount $4,972
Tax Year 2021
Lot Size 9,760 Sqft
Acres 0.2241
Property Description
Exemplary Spring Branch home renovated & expanded to create a floor plan desirable for today's modern living styles. This stunning home emotes comfort & warmth through its siding, wood, and brick combination exterior with complementary color palette. With urban sensibilities & well-appointed finishes, this property offers a dynamic style. Masterfully designed interior is awash w/ custom details & natural elements, boasting a sophisticated yet comfortable lifestyle. Considerate flow to the dining area & living room demonstrates how this newly renovated kitchen is well-positioned to interact w/ family or friends even while cooking. Nestled between the dining area and mudroom is an office space, and can also be used as a flex room. The layout of the room creates ample opportunity for furniture arrangement, w/ custom built-ins providing plentiful storage while maintaining a decluttered space. Entertainer's backyard serves as the perfect backdrop for any occasion.
Location
State TX
County Harris
Area Spring Branch
Rooms
Bedroom Description All Bedrooms Down,Walk-In Closet
Other Rooms Formal Dining, Formal Living, Kitchen/Dining Combo, Living/Dining Combo, Utility Room in House
Master Bathroom Half Bath, Primary Bath: Double Sinks
Den/Bedroom Plus 4
Kitchen Kitchen open to Family Room, Pantry, Soft Closing Cabinets, Under Cabinet Lighting
Interior
Interior Features Formal Entry/Foyer, High Ceiling
Heating Central Gas
Cooling Central Electric
Flooring Engineered Wood, Tile
Exterior
Exterior Feature Back Yard, Back Yard Fenced, Porch
Parking Features Attached Garage
Garage Spaces 2.0
Roof Type Composition
Street Surface Concrete
Private Pool No
Building
Lot Description Subdivision Lot
Story 1
Foundation Slab
Lot Size Range 0 Up To 1/4 Acre
Sewer Public Sewer
Water Public Water
Structure Type Cement Board
New Construction No
Schools
Elementary Schools Westwood Elementary School (Spring Branch)
Middle Schools Spring Oaks Middle School
High Schools Spring Woods High School
School District 49 - Spring Branch
Others
Senior Community No
Restrictions Deed Restrictions
Tax ID 080-235-000-0082
Ownership Full Ownership
Energy Description Ceiling Fans,High-Efficiency HVAC,Insulated/Low-E windows
Acceptable Financing Cash Sale, Conventional, FHA
Tax Rate 2.4415
Disclosures Sellers Disclosure
Listing Terms Cash Sale, Conventional, FHA
Financing Cash Sale,Conventional,FHA
Special Listing Condition Sellers Disclosure
Read Less

Bought with Realm Real Estate Professionals - Katy




