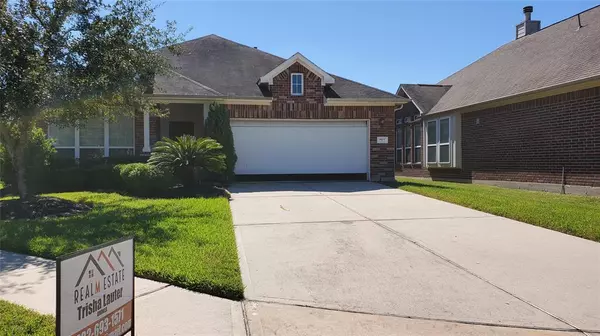For more information regarding the value of a property, please contact us for a free consultation.
5811 Dayln CT Spring, TX 77379
Want to know what your home might be worth? Contact us for a FREE valuation!

Our team is ready to help you sell your home for the highest possible price ASAP
Key Details
Property Type Single Family Home
Listing Status Sold
Purchase Type For Sale
Square Footage 2,005 sqft
Price per Sqft $130
Subdivision Cypress Trace Sec 02
MLS Listing ID 32739049
Sold Date 01/12/23
Style Traditional
Bedrooms 4
Full Baths 2
HOA Fees $35/ann
HOA Y/N 1
Year Built 2007
Annual Tax Amount $5,300
Tax Year 2021
Lot Size 5,395 Sqft
Acres 0.1239
Property Description
Beautiful home in highly acclaimed Cypress Trace, located in a caul-de-sac. Featuring 3 large bedrooms and 2 large bathrooms. The Owner's Bedroom has an additional bedroom with closet that can be used as a nursery or could be another separate bedroom with the addition of another entry door if desired. Huge Kitchen with large island, gas range, granite countertops, and lots of storage - open to the Breakfast room and Living Area. Great for entertaining!!! Lovely Formal Dining area that could be used for another Living Area or Game Room. The A/C and tankless gas water heater is approximately 1 year old. New roof being installed 12/15! Zoned to Klein schools and centrally located to I-45, HWY 249, and the Grand Parkway for easy access to anywhere you need to go. Very well maintained and never flooded, even during Harvey. New roof being installed! This is a beautiful home and will not last long!! The PERFECT place to call HOME!
Location
State TX
County Harris
Area Champions Area
Rooms
Bedroom Description Split Plan,Walk-In Closet
Other Rooms 1 Living Area, Breakfast Room, Family Room, Formal Dining, Utility Room in House
Master Bathroom Primary Bath: Double Sinks, Primary Bath: Separate Shower
Den/Bedroom Plus 4
Kitchen Breakfast Bar, Kitchen open to Family Room, Pantry
Interior
Interior Features High Ceiling, Prewired for Alarm System
Heating Central Gas
Cooling Central Electric
Flooring Laminate, Tile
Fireplaces Number 1
Fireplaces Type Gaslog Fireplace
Exterior
Parking Features Attached Garage
Garage Spaces 2.0
Roof Type Composition
Street Surface Concrete
Private Pool No
Building
Lot Description Cul-De-Sac, Subdivision Lot
Story 1
Foundation Slab
Lot Size Range 0 Up To 1/4 Acre
Water Water District
Structure Type Brick,Cement Board
New Construction No
Schools
Elementary Schools Benfer Elementary School
Middle Schools Strack Intermediate School
High Schools Klein High School
School District 32 - Klein
Others
Senior Community No
Restrictions Deed Restrictions
Tax ID 128-522-002-0045
Energy Description Tankless/On-Demand H2O Heater
Acceptable Financing Cash Sale, Conventional, FHA
Tax Rate 2.5965
Disclosures Sellers Disclosure
Listing Terms Cash Sale, Conventional, FHA
Financing Cash Sale,Conventional,FHA
Special Listing Condition Sellers Disclosure
Read Less

Bought with Lone Star Realty




