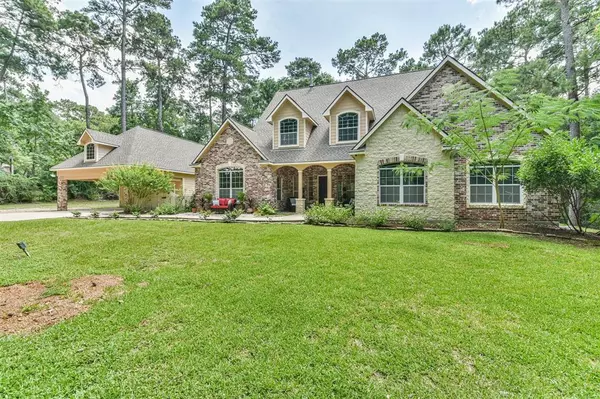For more information regarding the value of a property, please contact us for a free consultation.
6 W Lake Forest Ct Conroe, TX 77384
Want to know what your home might be worth? Contact us for a FREE valuation!

Our team is ready to help you sell your home for the highest possible price ASAP
Key Details
Property Type Single Family Home
Listing Status Sold
Purchase Type For Sale
Square Footage 3,378 sqft
Price per Sqft $199
Subdivision Lake Creek Forest
MLS Listing ID 74365809
Sold Date 01/12/23
Style Traditional
Bedrooms 5
Full Baths 3
Half Baths 1
HOA Fees $22/ann
HOA Y/N 1
Year Built 2006
Annual Tax Amount $8,643
Tax Year 2021
Lot Size 2.030 Acres
Acres 2.03
Property Description
WOODLANDS SCHOOLS! REDUCED! This beautiful 1.5 story home, is nestled among the trees at the end of a quiet cul-de-sac street on 2.03 acres. NEVER FLOODED! 4 /5 bedrooms, 3-1/2 baths, 2-3 car oversized tandem garage w/2 car extended carport. Home office in garage w/separate entrance, walkup storage above garage (56x16 -approx 645 sq ft), runs the length of garage & carport, RV Hook-up & drain on side of garage per previous seller, outbuilding + area for horse or cow (verify w/ HOA). Gorgeous island kitchen features Quartz Countertops, custom cabinetry, 5 burner gas stove, electric oven & warming drawer! Formal dining+ breakfast rm, Private primary suite & 2 bedrooms down, central VAC. 2 Rooms up : bedrooms w/ Closets or media room/Game room + full bath! Enjoy the country setting, the serenity, beauty & privacy! Great location -close to Lake Conroe for recreational activities, boating & other water sports. Close to I-45, Woodlands Mall,restaurants, Hughes Landing, Waterway & Market St.
Location
State TX
County Montgomery
Area Conroe Southwest
Rooms
Bedroom Description 2 Bedrooms Down,Primary Bed - 1st Floor,Walk-In Closet
Other Rooms Breakfast Room, Formal Dining, Gameroom Up, Home Office/Study, Living Area - 1st Floor, Utility Room in House
Master Bathroom Half Bath, Primary Bath: Double Sinks, Primary Bath: Jetted Tub, Primary Bath: Separate Shower, Secondary Bath(s): Double Sinks, Secondary Bath(s): Tub/Shower Combo
Den/Bedroom Plus 5
Kitchen Breakfast Bar, Island w/o Cooktop, Kitchen open to Family Room, Pantry, Under Cabinet Lighting
Interior
Interior Features Alarm System - Owned, Central Vacuum, Drapes/Curtains/Window Cover, Dryer Included, Formal Entry/Foyer, Refrigerator Included, Washer Included
Heating Central Gas, Propane, Zoned
Cooling Central Electric, Zoned
Flooring Carpet, Laminate, Tile
Fireplaces Number 1
Fireplaces Type Freestanding, Stove, Wood Burning Fireplace
Exterior
Exterior Feature Barn/Stable, Covered Patio/Deck, Not Fenced, Patio/Deck, Porch, Private Driveway, Storage Shed, Workshop
Parking Features Detached Garage, Oversized Garage, Tandem
Garage Spaces 3.0
Carport Spaces 2
Roof Type Composition
Street Surface Asphalt
Private Pool No
Building
Lot Description Cul-De-Sac, Subdivision Lot, Wooded
Faces North
Story 1.5
Foundation Slab
Lot Size Range 2 Up to 5 Acres
Sewer Septic Tank
Water Public Water
Structure Type Brick,Cement Board,Stone
New Construction No
Schools
Elementary Schools Bush Elementary School (Conroe)
Middle Schools Mccullough Junior High School
High Schools The Woodlands High School
School District 11 - Conroe
Others
HOA Fee Include Clubhouse
Senior Community No
Restrictions Deed Restrictions,Horses Allowed
Tax ID 6613-00-06600
Ownership Full Ownership
Energy Description Ceiling Fans,Digital Program Thermostat,Insulated/Low-E windows
Acceptable Financing Cash Sale, Conventional, Other
Tax Rate 1.8488
Disclosures Sellers Disclosure
Listing Terms Cash Sale, Conventional, Other
Financing Cash Sale,Conventional,Other
Special Listing Condition Sellers Disclosure
Read Less

Bought with Realty ONE Group Iconic
GET MORE INFORMATION





