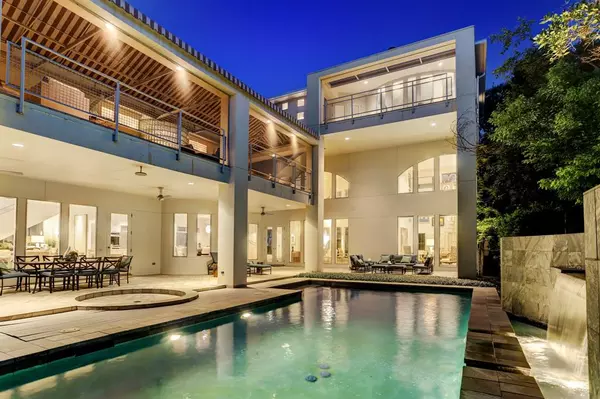For more information regarding the value of a property, please contact us for a free consultation.
3602 Locke LN Houston, TX 77027
Want to know what your home might be worth? Contact us for a FREE valuation!

Our team is ready to help you sell your home for the highest possible price ASAP
Key Details
Property Type Single Family Home
Listing Status Sold
Purchase Type For Sale
Square Footage 5,297 sqft
Price per Sqft $500
Subdivision River Oaks
MLS Listing ID 38600790
Sold Date 01/04/23
Style Contemporary/Modern
Bedrooms 3
Full Baths 4
Half Baths 1
HOA Fees $191/ann
HOA Y/N 1
Year Built 1990
Annual Tax Amount $50,631
Tax Year 2020
Lot Size 10,250 Sqft
Acres 0.23
Property Description
Striking 3-5 bedroom contemporary River Oaks home with soaring ceilings and open floor plan. Front entry area has floating spiral staircase with access to two-story living room. Walls of windows for natural light and great wall space for art. Rich hardwood floors with slate surround accent. Cozy library sitting room off of living room with staircase to loft. Dining room with open access to kitchen area. Kitchen with center island, wet bar area, and breakfast area nook. Kitchen opens to family room with fireplace, work station, entertainment area, and back stairs. Great views of patio and pool from all rooms downstairs. Resort-like back yard with covered outdoor seating areas, pool with waterfall, and additional canopy covered terrace for second floor bedrooms. Master bedroom suite on third floor with luxurious bath, fireplace, balcony, and treehouse views. Secondary en suite bedrooms. Bedroom in back could be quarters or guest suite. Gorgeous wooded setting across from Pumpkin Park.
Location
State TX
County Harris
Area River Oaks Area
Rooms
Bedroom Description All Bedrooms Up,En-Suite Bath,Primary Bed - 3rd Floor,Walk-In Closet
Other Rooms Breakfast Room, Family Room, Formal Dining, Formal Living, Guest Suite w/Kitchen, Living Area - 1st Floor, Loft, Utility Room in House
Master Bathroom Primary Bath: Double Sinks, Half Bath, Primary Bath: Soaking Tub, Vanity Area, Primary Bath: Jetted Tub
Den/Bedroom Plus 5
Kitchen Breakfast Bar, Island w/ Cooktop, Pots/Pans Drawers, Second Sink, Walk-in Pantry
Interior
Interior Features Balcony, Disabled Access, Drapes/Curtains/Window Cover, Elevator, High Ceiling, Wired for Sound
Heating Central Electric, Zoned
Cooling Central Gas, Zoned
Flooring Carpet, Tile, Wood
Fireplaces Number 3
Fireplaces Type Gaslog Fireplace
Exterior
Exterior Feature Back Yard, Back Yard Fenced, Balcony, Covered Patio/Deck, Patio/Deck, Porch, Screened Porch, Spa/Hot Tub, Sprinkler System, Wheelchair Access
Parking Features Attached Garage
Garage Spaces 2.0
Pool Gunite, Heated, In Ground
Roof Type Other
Street Surface Concrete,Curbs
Private Pool Yes
Building
Lot Description Corner, Subdivision Lot, Wooded
Faces South
Story 3
Foundation Slab
Lot Size Range 0 Up To 1/4 Acre
Sewer Public Sewer
Water Public Water
Structure Type Stucco
New Construction No
Schools
Elementary Schools River Oaks Elementary School (Houston)
Middle Schools Lanier Middle School
High Schools Lamar High School (Houston)
School District 27 - Houston
Others
Senior Community No
Restrictions Deed Restrictions,Restricted
Tax ID 060-160-072-0015
Energy Description Ceiling Fans,High-Efficiency HVAC
Acceptable Financing Cash Sale, Conventional
Tax Rate 2.4
Disclosures Exclusions, Sellers Disclosure
Listing Terms Cash Sale, Conventional
Financing Cash Sale,Conventional
Special Listing Condition Exclusions, Sellers Disclosure
Read Less

Bought with Greenwood King Properties - Kirby Office
GET MORE INFORMATION





