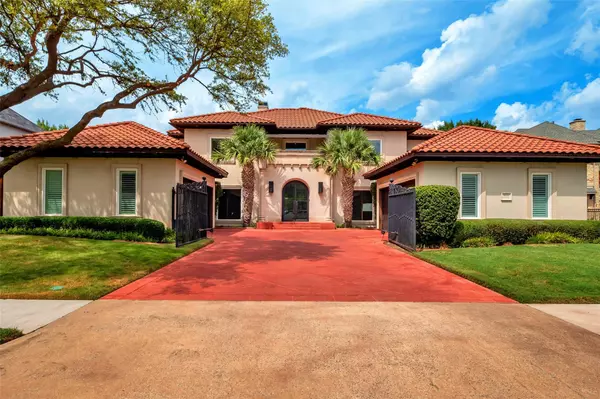For more information regarding the value of a property, please contact us for a free consultation.
5625 Northbrook Drive Plano, TX 75093
Want to know what your home might be worth? Contact us for a FREE valuation!

Our team is ready to help you sell your home for the highest possible price ASAP
Key Details
Property Type Single Family Home
Sub Type Single Family Residence
Listing Status Sold
Purchase Type For Sale
Square Footage 5,951 sqft
Price per Sqft $368
Subdivision Pebble Brook At Willow Bend
MLS Listing ID 20143119
Sold Date 09/07/22
Style Mediterranean
Bedrooms 4
Full Baths 6
HOA Fees $72/ann
HOA Y/N Mandatory
Year Built 1997
Annual Tax Amount $25,872
Lot Size 0.290 Acres
Acres 0.29
Property Description
Exceptional opportunity to relax and enjoy life in this modern-Mediterranean estate located in Pebble Brook at Willow Bend with gorgeous views of the Queens eighth hole on The Gleneagles Golf Course. Designer choices set this home apart from all others in its class. Meticulously maintained and updated with plenty of open, usable space. The main level, with two adjoining living areas, boasts lofted ceilings, Italian limestone floors, an updated kitchen, and is framed by boundless windows overlooking the best view of Gleneagles golf course, a resort-style pool, and fire pit. The main level also features the primary suite enveloped by a gorgeous, coffered ceiling, and is accompanied by a large walk-in closet and brand new spa-style bathroom. The second level boasts three additional bedrooms, each with its own ensuite bathroom, a game room, media room and balcony opening to a panoramic golf course view. A spacious four-car garage is fitted with a Tesla fast charger.
Location
State TX
County Collin
Direction From DNT, east on Parker Road, south on Willow Bend, right on Northbrook Drive, house is on your right.
Rooms
Dining Room 2
Interior
Interior Features Built-in Features, Built-in Wine Cooler, Cable TV Available, Chandelier, Decorative Lighting, Double Vanity, Eat-in Kitchen, Flat Screen Wiring, Granite Counters, High Speed Internet Available, Kitchen Island, Open Floorplan, Paneling, Pantry, Smart Home System, Sound System Wiring, Vaulted Ceiling(s), Walk-In Closet(s), Wet Bar, Wired for Data, Other
Heating Central, ENERGY STAR Qualified Equipment, ENERGY STAR/ACCA RSI Qualified Installation, Fireplace(s), Natural Gas
Cooling Ceiling Fan(s), Central Air, Electric, ENERGY STAR Qualified Equipment, Gas, Zoned
Flooring Carpet, Stone, Tile, Wood
Fireplaces Number 4
Fireplaces Type Family Room, Fire Pit, Gas, Gas Logs, Glass Doors, Living Room, Master Bedroom, Outside
Equipment Irrigation Equipment, Satellite Dish
Appliance Built-in Gas Range, Built-in Refrigerator, Commercial Grade Range, Commercial Grade Vent, Dishwasher, Disposal, Dryer, Gas Oven, Gas Water Heater, Microwave, Convection Oven, Double Oven, Plumbed For Gas in Kitchen, Plumbed for Ice Maker, Refrigerator, Trash Compactor, Vented Exhaust Fan, Washer
Heat Source Central, ENERGY STAR Qualified Equipment, ENERGY STAR/ACCA RSI Qualified Installation, Fireplace(s), Natural Gas
Laundry Electric Dryer Hookup, Gas Dryer Hookup, Utility Room, Full Size W/D Area, Washer Hookup
Exterior
Exterior Feature Attached Grill, Balcony, Covered Patio/Porch, Fire Pit, Gas Grill, Rain Gutters, Lighting, Outdoor Grill, Private Yard
Garage Spaces 4.0
Fence Back Yard, Perimeter, Rock/Stone, Wood, Wrought Iron
Pool Gunite, Heated, In Ground, Outdoor Pool, Pool Sweep, Pool/Spa Combo, Pump, Water Feature
Utilities Available City Sewer, City Water, Electricity Connected, Individual Gas Meter, Individual Water Meter
Roof Type Spanish Tile
Garage Yes
Private Pool 1
Building
Lot Description On Golf Course
Story Two
Foundation Slab
Structure Type Stucco
Schools
High Schools Plano West
School District Plano Isd
Others
Acceptable Financing Cash, Conventional, Other
Listing Terms Cash, Conventional, Other
Financing Cash
Special Listing Condition Survey Available
Read Less

©2024 North Texas Real Estate Information Systems.
Bought with Shari Samani • WDR Uptown
GET MORE INFORMATION



