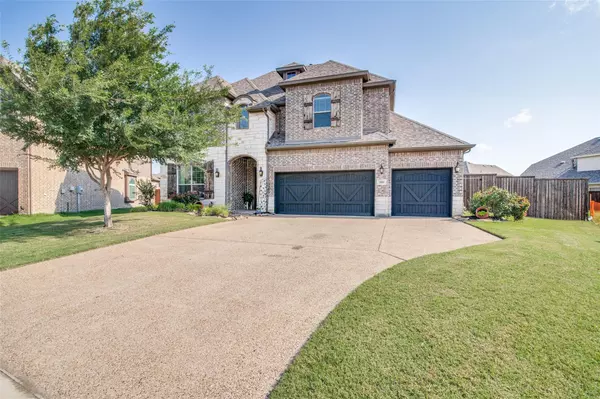For more information regarding the value of a property, please contact us for a free consultation.
1000 Blue Heron Drive Forney, TX 75126
Want to know what your home might be worth? Contact us for a FREE valuation!

Our team is ready to help you sell your home for the highest possible price ASAP
Key Details
Property Type Single Family Home
Sub Type Single Family Residence
Listing Status Sold
Purchase Type For Sale
Square Footage 3,301 sqft
Price per Sqft $151
Subdivision Grayhawk Add Ph 2
MLS Listing ID 20061837
Sold Date 06/21/22
Style Traditional
Bedrooms 4
Full Baths 3
Half Baths 1
HOA Fees $40/ann
HOA Y/N Mandatory
Year Built 2017
Annual Tax Amount $8,343
Lot Size 0.291 Acres
Acres 0.291
Lot Dimensions 47x103x95x81x130
Property Description
Why build when this stunner can be yours today? Amazing entrance with soaring ceilings, art niches & a study with glass French doors*Gorgeous gray tile floors take you throughout the downstairs*Wide base molding*Beautiful formal dining with floor to ceiling windows flood the room with light*Butler's pantry boasts glass doors & is a perfect place for a coffee center or wine bar*The gourmet cook will love the kitchen with commercial grade gas cooktop, pale gray cabinets, center island, granite counters plus stainless steel oven & MCW*The ample living room features a gas log FP, & a view of the sparkling pool with rock waterfall*The covered patio with lighting will be the perfect place for your family to gather*The romantic master with an ensuite bath features dual dressing areas, separate shower, jetted tub, & WIC*A game room up will hold a pool table, & the media room, currently used for music, is perfect for movie night*One bedroom has an ensuite bath, & the other two share a bath.
Location
State TX
County Kaufman
Direction Entrance to Grayhawk, turn right on Little Gull, right to Flamingo, left to Blue Heron Court. SOP at the end of the cul de sac.
Rooms
Dining Room 2
Interior
Interior Features Cable TV Available, High Speed Internet Available, Kitchen Island, Open Floorplan, Pantry, Vaulted Ceiling(s)
Heating Natural Gas
Cooling Ceiling Fan(s), Central Air, Electric
Flooring Carpet, Ceramic Tile
Fireplaces Number 1
Fireplaces Type Decorative, Gas, Gas Logs, Living Room
Appliance Disposal, Gas Cooktop, Plumbed for Ice Maker, Tankless Water Heater
Heat Source Natural Gas
Laundry Utility Room, Full Size W/D Area, Washer Hookup
Exterior
Exterior Feature Covered Patio/Porch, Storage
Garage Spaces 3.0
Fence Wood
Pool Fenced, Gunite, In Ground, Water Feature
Utilities Available City Sewer, City Water, Concrete, Curbs, Individual Gas Meter, Natural Gas Available
Roof Type Composition
Garage Yes
Private Pool 1
Building
Lot Description Irregular Lot, Landscaped, Lrg. Backyard Grass, Sprinkler System
Story Two
Foundation Slab
Structure Type Brick,Rock/Stone
Schools
School District Forney Isd
Others
Restrictions Deed
Ownership See agent
Acceptable Financing Cash, Conventional, FHA, Texas Vet, VA Loan
Listing Terms Cash, Conventional, FHA, Texas Vet, VA Loan
Financing Conventional
Special Listing Condition Deed Restrictions
Read Less

©2024 North Texas Real Estate Information Systems.
Bought with Deidra Ruchaber • Riter Group
GET MORE INFORMATION



