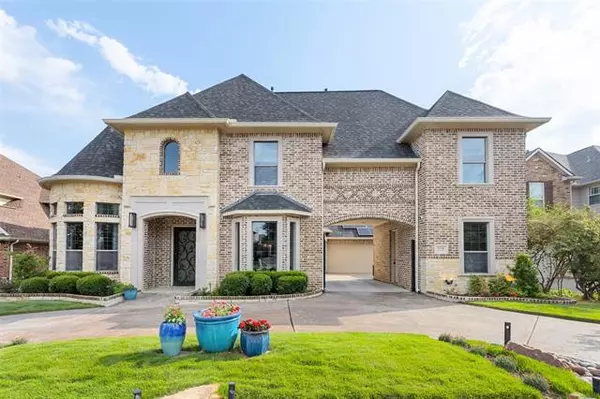For more information regarding the value of a property, please contact us for a free consultation.
4736 Druid Hills Drive Frisco, TX 75034
Want to know what your home might be worth? Contact us for a FREE valuation!

Our team is ready to help you sell your home for the highest possible price ASAP
Key Details
Property Type Single Family Home
Sub Type Single Family Residence
Listing Status Sold
Purchase Type For Sale
Square Footage 4,869 sqft
Price per Sqft $236
Subdivision Heritage Green Ph 1
MLS Listing ID 20060373
Sold Date 06/22/22
Style Traditional
Bedrooms 5
Full Baths 4
HOA Fees $77/ann
HOA Y/N Mandatory
Year Built 2006
Annual Tax Amount $14,212
Lot Size 9,757 Sqft
Acres 0.224
Property Description
Multiple offers received. Highest and best offers by 7pm Monday May 23. Spectacularly updated and meticulously maintained Frisco ISD home. Elegant entry w soaring ceilings, 10 ft floating crystal chandelier, dramatic rolling staircase. Expansive travertine and hardwood flooring throughout ground floor. Huge kitchen area w tons of cabinets, large walk in pantry, granite counters, mother of pearl stone backsplash, island, SS Viking appliances, gas cooktop. Breakfast bar opens to breakfast and main living area w gas log stone fireplace. Large French door study down. Master bath w the latest style of marble, quartzite counters, porcelain tiled shower, custom cabinets & closet system. Pvt bk yd, expanded covered patio area, outdoor kitchen, open patio, salt water pool. Property backs to expansive views of tree scape and walking trails. Views from back yard pool, game room, master bedroom, upstairs balcony. Porte cochere entry, private courtyard, 3 garage spaces + 1 additional cov'd parking
Location
State TX
County Denton
Community Park
Direction from Tollway, head west on Lebanon, go past Legacy, right on Rushmore, right on Druid Hills
Rooms
Dining Room 2
Interior
Interior Features Built-in Features, Cable TV Available, Chandelier, Decorative Lighting, Eat-in Kitchen, Granite Counters, High Speed Internet Available, Kitchen Island, Open Floorplan, Vaulted Ceiling(s), Walk-In Closet(s)
Heating Central, Natural Gas, Zoned
Cooling Ceiling Fan(s), Central Air, Electric
Flooring Carpet, Hardwood, Travertine Stone
Fireplaces Number 1
Fireplaces Type Gas
Appliance Dishwasher, Disposal, Gas Oven, Gas Range, Microwave, Double Oven, Plumbed For Gas in Kitchen
Heat Source Central, Natural Gas, Zoned
Laundry Electric Dryer Hookup, Utility Room, Full Size W/D Area, Washer Hookup
Exterior
Exterior Feature Covered Patio/Porch, Gas Grill, Rain Gutters, Lighting, Outdoor Kitchen, Private Yard
Garage Spaces 3.0
Fence Wood, Wrought Iron
Pool Indoor, Salt Water, Waterfall
Community Features Park
Utilities Available City Sewer, City Water, Concrete, Curbs, Natural Gas Available, Sewer Available, Sidewalk, Underground Utilities
Roof Type Composition
Garage Yes
Private Pool 1
Building
Lot Description Landscaped, Park View, Sprinkler System, Subdivision, Undivided
Story Two
Foundation Slab
Structure Type Brick
Schools
School District Frisco Isd
Others
Ownership owner of record
Financing Conventional
Read Less

©2024 North Texas Real Estate Information Systems.
Bought with Rami Mustafa • Keller Williams Realty DPR
GET MORE INFORMATION



