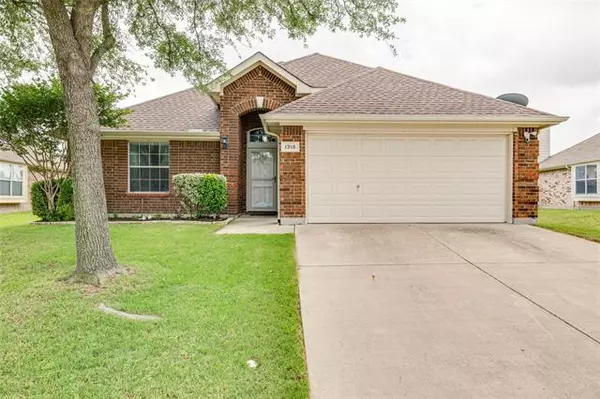For more information regarding the value of a property, please contact us for a free consultation.
1315 Lake Forest Drive Grand Prairie, TX 75052
Want to know what your home might be worth? Contact us for a FREE valuation!

Our team is ready to help you sell your home for the highest possible price ASAP
Key Details
Property Type Single Family Home
Sub Type Single Family Residence
Listing Status Sold
Purchase Type For Sale
Square Footage 1,964 sqft
Price per Sqft $185
Subdivision Lakewood Ph 02
MLS Listing ID 20054642
Sold Date 06/16/22
Style Traditional
Bedrooms 4
Full Baths 2
HOA Fees $30/qua
HOA Y/N Mandatory
Year Built 2006
Annual Tax Amount $7,240
Lot Size 6,969 Sqft
Acres 0.16
Property Description
Mature trees welcome you to this bright and airy home with an exceptional layout. Breeze through a sweeping foyer with rich wood floors that opens into an inviting area perfect for entertaining. Whip up your favorite delights in the spacious kitchen that boasts granite counters with modern cabinets, SS appliances, deep sink with new faucet & dishwasher. Soaring ceilings in the living and dining areas are anchored by a wood burning fireplace and ample windows allow natural light with views of the pool sized backyard. Expansive primary suite with stunning board and batten wall, sitting area, en-suite bath and a walk-in closet create relaxed vibes. Split bedrooms in calming colors have walk-in closets and share a full bath. 4th bedroom makes a great guest room or home office. The sprawling backyard with a freshly stained new fence is waiting for your pets, pool and play! New HVAC 2019; smart thermostat & sprinkler system; outdoor Ring cameras with flood lights. Kitchen plumbed for gas.
Location
State TX
County Dallas
Community Fishing, Park
Direction Please use GPS.
Rooms
Dining Room 2
Interior
Interior Features Cable TV Available, Granite Counters, Open Floorplan, Smart Home System, Vaulted Ceiling(s), Wainscoting, Walk-In Closet(s)
Heating Central, Natural Gas
Cooling Central Air, Electric
Flooring Carpet, Ceramic Tile, Wood
Fireplaces Number 1
Fireplaces Type Gas Starter, Living Room, Wood Burning
Appliance Dishwasher, Disposal, Electric Range, Microwave, Plumbed For Gas in Kitchen
Heat Source Central, Natural Gas
Laundry Electric Dryer Hookup, Utility Room, Full Size W/D Area
Exterior
Exterior Feature Rain Gutters
Garage Spaces 2.0
Fence Wood
Community Features Fishing, Park
Utilities Available City Sewer, City Water
Roof Type Composition
Garage Yes
Building
Story One
Foundation Slab
Structure Type Brick
Schools
School District Grand Prairie Isd
Others
Ownership See tax roll
Acceptable Financing Cash, Conventional, FHA, VA Loan
Listing Terms Cash, Conventional, FHA, VA Loan
Financing Conventional
Read Less

©2024 North Texas Real Estate Information Systems.
Bought with Hailey Emery • KLM Real Estate
GET MORE INFORMATION



