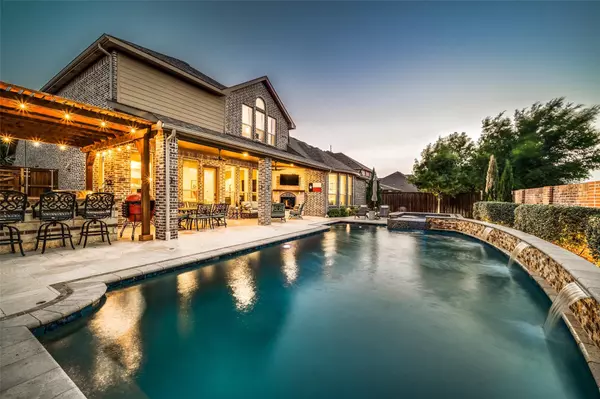For more information regarding the value of a property, please contact us for a free consultation.
4158 Benchmark Lane Frisco, TX 75034
Want to know what your home might be worth? Contact us for a FREE valuation!

Our team is ready to help you sell your home for the highest possible price ASAP
Key Details
Property Type Single Family Home
Sub Type Single Family Residence
Listing Status Sold
Purchase Type For Sale
Square Footage 4,381 sqft
Price per Sqft $330
Subdivision Park Place Estates Ph1
MLS Listing ID 20047266
Sold Date 07/01/22
Bedrooms 5
Full Baths 4
HOA Fees $60/ann
HOA Y/N Mandatory
Year Built 2011
Annual Tax Amount $16,032
Lot Size 0.288 Acres
Acres 0.288
Property Description
They say kitchens sell homes...Fall in love with this fully remodeled kitchen featuring a striking Quartizite island, soft close cabinets, Monogram fridge, Bosch dishwasher AND multiple ovens & range by Bertazzoni! Under sink drinking water purification system and RainSoft water softener throughout the home. Wine station & spacious walk in pantry. Be captivated by soaring ceilings & curved wood staircase upon entry. Front office provides a tranquil, private space to work from home. Captivating natural light, open floor plan, extensive hardwood floors & stunning stone fireplace. Private primary retreat on back of home with a Custom Closet System. 2nd bedroom down for guests. Large game room and bi-level seating media room up, plus 3 additional bedrooms w- walk-in closets. 2 baths up, one is a Jack & Jill. Fabulous landscaping, gorgeous spa-pool, spacious covered patio w outdoor kitchen, bar & fireplace, lots of green space left for children-pets to play. Oversized 3 car garage!
Location
State TX
County Denton
Direction DNT exit Stonebrook Pkwy and head west. Turn left onto 4th Army Dr. Turn right onto Diamond Point Ln. Turn right onto Cassion Dr and left onto Benchmark Ln.
Rooms
Dining Room 2
Interior
Interior Features Cable TV Available, Decorative Lighting, Eat-in Kitchen, Granite Counters, High Speed Internet Available, Kitchen Island, Open Floorplan, Pantry, Walk-In Closet(s)
Heating Natural Gas
Cooling Ceiling Fan(s), Central Air, Electric
Flooring Carpet, Ceramic Tile, Wood
Fireplaces Number 2
Fireplaces Type Gas, Gas Logs, Gas Starter, Living Room, Outside
Appliance Built-in Refrigerator, Commercial Grade Range, Dishwasher, Disposal, Electric Range, Gas Cooktop, Gas Range, Microwave, Double Oven, Plumbed For Gas in Kitchen, Plumbed for Ice Maker, Refrigerator
Heat Source Natural Gas
Laundry Utility Room, Full Size W/D Area, Washer Hookup
Exterior
Exterior Feature Attached Grill, Built-in Barbecue, Covered Patio/Porch, Gas Grill, Rain Gutters, Lighting, Outdoor Grill
Garage Spaces 3.0
Fence Brick, Wood
Pool Gunite, Heated, In Ground, Pool/Spa Combo, Salt Water, Water Feature
Utilities Available City Sewer, City Water, Curbs
Roof Type Composition
Garage Yes
Private Pool 1
Building
Lot Description Few Trees, Interior Lot, Landscaped, Sprinkler System, Subdivision
Story Two
Foundation Slab
Structure Type Brick,Rock/Stone
Schools
School District Frisco Isd
Others
Ownership See Agent
Acceptable Financing Cash, Conventional
Listing Terms Cash, Conventional
Financing Conventional
Read Less

©2024 North Texas Real Estate Information Systems.
Bought with Sandy Roberts • Berkshire HathawayHS PenFed TX
GET MORE INFORMATION



