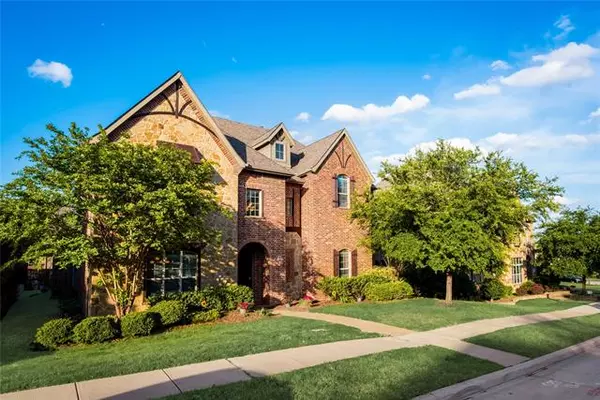For more information regarding the value of a property, please contact us for a free consultation.
207 San Bernard Drive Irving, TX 75039
Want to know what your home might be worth? Contact us for a FREE valuation!

Our team is ready to help you sell your home for the highest possible price ASAP
Key Details
Property Type Single Family Home
Sub Type Single Family Residence
Listing Status Sold
Purchase Type For Sale
Square Footage 3,905 sqft
Price per Sqft $196
Subdivision Riverside Village
MLS Listing ID 20043246
Sold Date 05/20/22
Style Traditional
Bedrooms 5
Full Baths 3
Half Baths 1
HOA Fees $122/ann
HOA Y/N Mandatory
Year Built 2009
Annual Tax Amount $15,658
Lot Size 8,319 Sqft
Acres 0.191
Property Description
*Multiple Offers Received- Sellers have set offer deadline for Thursday by 7 pm* Gorgeous 2 story home in the desirable Riverside Village. A beautiful curb appeal will lead into this stunning Coventry home features 3905 Sqf. with 5 bedrooms, 3.5 baths, 2 living rooms, media room and 2 dining areas.Enter into a 2 story foyer with a curved wood staircase.Living room with hardwood floors, fireplace and wall of windows bring tons of natural light.Gourmet kitchen with a big island, granite countertops, gas cooking, stainless steel appliances and ample storage.Breakfast room with a window seat. Big utility room with cabinets and sink. Formal dining room with a butler pantry.Spacious master with spa like bath and walk-in closet with custom shelving. Second bedroom on main floor with a unique office nook. On second story 3 additional bedrooms, one with juliette balcony. 2 full bathrooms with jack& Jill layout. Large game room.Covered patio and a fenced large back yard. Rear entry 2 car garage.
Location
State TX
County Dallas
Direction On George Bush Tpke, exit Las Colinas Blvd E, turn left to W La Villita Blvd, turn left to Blanco Dr. turn right to San Bernard Dr. House will be on your left.
Rooms
Dining Room 2
Interior
Interior Features Decorative Lighting, Eat-in Kitchen, Granite Counters, Kitchen Island, Pantry, Walk-In Closet(s)
Heating Central, Electric, Natural Gas
Cooling Central Air, Electric
Flooring Carpet, Ceramic Tile, Wood
Fireplaces Number 1
Fireplaces Type Gas Logs
Appliance Dishwasher, Disposal, Electric Oven, Gas Cooktop, Microwave
Heat Source Central, Electric, Natural Gas
Laundry Full Size W/D Area
Exterior
Garage Spaces 2.0
Fence Wood
Utilities Available City Sewer, City Water
Roof Type Composition
Garage Yes
Building
Story Two
Foundation Slab
Structure Type Brick,Rock/Stone
Schools
School District Carrollton-Farmers Branch Isd
Others
Ownership See Transaction Desk
Acceptable Financing Cash, Conventional, VA Loan
Listing Terms Cash, Conventional, VA Loan
Financing Cash
Read Less

©2025 North Texas Real Estate Information Systems.
Bought with Non-Mls Member • NON MLS




