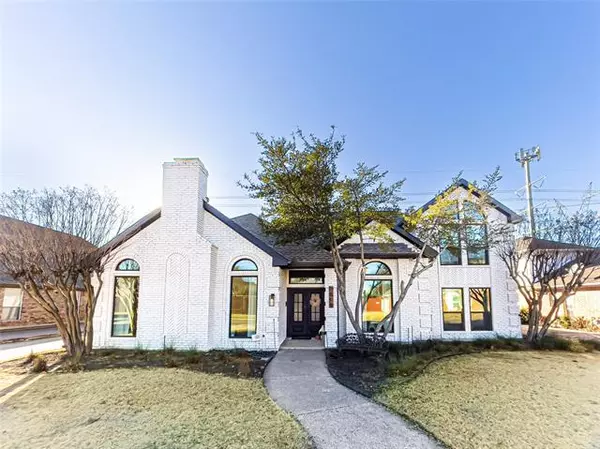For more information regarding the value of a property, please contact us for a free consultation.
3809 Bramley Way Plano, TX 75093
Want to know what your home might be worth? Contact us for a FREE valuation!

Our team is ready to help you sell your home for the highest possible price ASAP
Key Details
Property Type Single Family Home
Sub Type Single Family Residence
Listing Status Sold
Purchase Type For Sale
Square Footage 2,713 sqft
Price per Sqft $239
Subdivision Whiffletree X
MLS Listing ID 20014064
Sold Date 04/21/22
Style Traditional
Bedrooms 4
Full Baths 3
HOA Y/N None
Year Built 1988
Annual Tax Amount $8,930
Lot Size 10,018 Sqft
Acres 0.23
Property Description
MULTIPLE OFFERS, ALL OFFERS DUE SUNDAY 3.27.22 @ 8:00pm Beautifully maintained home with updates throughout! MOVE-IN READY! Triple pane windows, exterior paint & low maintenance TX native landscaping. 2 fireplaces, wet bar, and granite countertops throughout, perfect for entertaining. The oversized kitchen has stainless appliances, 13 ft ceilings, skylight, and a spacious layout. SECONDARY BEDROOM ON THE 1ST FLOOR. The backyard is an entertainer's dream with an enclosed sunroom that opens up to a completely updated pool & deck (kid safety pool fence can be removed), custom-built arbor, and a shed for extra storage. 3 car garage, and no HOA!!! It's close to shopping, dining and easy access to freeways. Backs up to greenbelt, Plano trails & Preston Meadow Park. 1 mi from HEB being built.Sunroom is not included in square footage, adds almost 200 sq ft.
Location
State TX
County Collin
Direction Please use GPS
Rooms
Dining Room 2
Interior
Interior Features Cable TV Available, Decorative Lighting, Eat-in Kitchen, Flat Screen Wiring, Granite Counters, High Speed Internet Available, Paneling, Pantry, Wainscoting, Walk-In Closet(s), Wet Bar
Heating Central, Fireplace(s)
Cooling Ceiling Fan(s), Central Air
Flooring Ceramic Tile, Tile, Other
Fireplaces Number 2
Fireplaces Type Brick, Den, Gas, Living Room, Wood Burning
Appliance Dishwasher, Disposal, Electric Cooktop, Electric Range, Gas Water Heater, Microwave
Heat Source Central, Fireplace(s)
Exterior
Exterior Feature Covered Patio/Porch, Rain Gutters, Lighting, Private Yard
Garage Spaces 3.0
Carport Spaces 3
Fence Wood
Pool Cabana, Fenced, Heated, In Ground, Outdoor Pool, Pool/Spa Combo, Private
Utilities Available City Sewer, City Water, Curbs, Electricity Connected, Individual Gas Meter, Sidewalk
Roof Type Composition
Garage Yes
Private Pool 1
Building
Lot Description Greenbelt, Interior Lot, Landscaped, Park View, Sprinkler System
Story Two
Foundation Slab
Structure Type Brick
Schools
High Schools Plano West
School District Plano Isd
Others
Ownership See Tax
Acceptable Financing Cash, Conventional, FHA, FHA-203K, VA Loan
Listing Terms Cash, Conventional, FHA, FHA-203K, VA Loan
Financing Conventional
Read Less

©2024 North Texas Real Estate Information Systems.
Bought with Vicki Bell • Gem Realty
GET MORE INFORMATION



