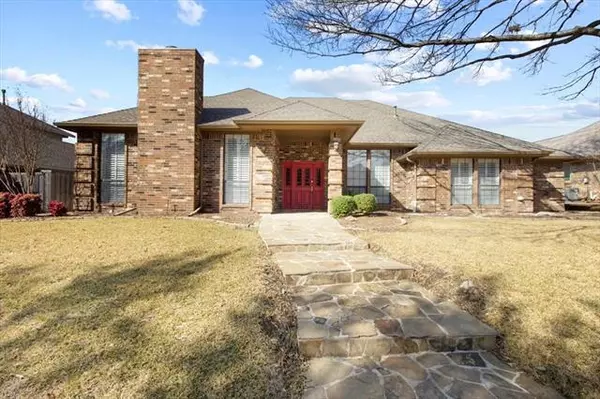For more information regarding the value of a property, please contact us for a free consultation.
2713 Dunwick Drive Plano, TX 75023
Want to know what your home might be worth? Contact us for a FREE valuation!

Our team is ready to help you sell your home for the highest possible price ASAP
Key Details
Property Type Single Family Home
Sub Type Single Family Residence
Listing Status Sold
Purchase Type For Sale
Square Footage 2,883 sqft
Price per Sqft $169
Subdivision Hunters Glen Six
MLS Listing ID 20005895
Sold Date 04/05/22
Style Traditional
Bedrooms 4
Full Baths 3
HOA Fees $4/ann
HOA Y/N Mandatory
Year Built 1983
Annual Tax Amount $7,608
Lot Size 9,147 Sqft
Acres 0.21
Lot Dimensions 77 x 119
Property Description
MULTIPLE OFFERS RECEIVED. FINAL OFFERS BY 5:00 3-14-22. Welcome to this sprawling single story home situated in an established Plano community. This spacious 4 bedroom, 3 bath features a wonderful floor plan for entertaining family and friends with stacked family and living room with wet bar, formal dining area and updated kitchen. Charming details include rich wood paneling and wainscoting, plantation shutters, hardwood floors and fireplace. Preparing home-cooked meals is a breeze with a gas range, stainless steel appliances, granite counter-tops and ample cabinet and counter-top space. Unwind in the primary bedroom with a luxurious en suite bath and private access to the expansive outdoor deck. Jack & Jill bedrooms share a spa-like en suite bath. Private bedroom and full bath is the perfect MIL suite. Walk to K-8th school, Jack Carter Park and Pool, City Dog Park and Hike and Bike Trails.
Location
State TX
County Collin
Direction Take 121 to Independence and head South. Turn left on Legacy, right on Timothy, right on Dunwick. Home is on the right.
Rooms
Dining Room 2
Interior
Interior Features Cable TV Available, Decorative Lighting, Eat-in Kitchen, Granite Counters, High Speed Internet Available, Natural Woodwork, Paneling, Pantry, Wainscoting, Walk-In Closet(s), Wet Bar
Heating Central, Fireplace(s), Natural Gas, Zoned
Cooling Ceiling Fan(s), Central Air
Flooring Carpet, Ceramic Tile, Wood
Fireplaces Number 1
Fireplaces Type Brick, Gas Logs, Gas Starter
Appliance Dishwasher, Disposal, Microwave, Vented Exhaust Fan
Heat Source Central, Fireplace(s), Natural Gas, Zoned
Laundry Utility Room, Full Size W/D Area, Washer Hookup
Exterior
Exterior Feature Covered Patio/Porch, Rain Gutters
Garage Spaces 2.0
Fence Wood
Utilities Available Alley, Cable Available, City Sewer, City Water, Concrete, Curbs, Electricity Connected, Sidewalk
Roof Type Composition
Garage Yes
Building
Lot Description Few Trees, Interior Lot, Landscaped, Sprinkler System, Subdivision
Story One
Foundation Slab
Structure Type Brick,Wood
Schools
High Schools Plano Senior
School District Plano Isd
Others
Ownership See Tax
Acceptable Financing Cash, Conventional, FHA, Texas Vet, VA Loan
Listing Terms Cash, Conventional, FHA, Texas Vet, VA Loan
Financing Conventional
Special Listing Condition Survey Available
Read Less

©2024 North Texas Real Estate Information Systems.
Bought with Bart Stockton • Paragon, REALTORS
GET MORE INFORMATION



