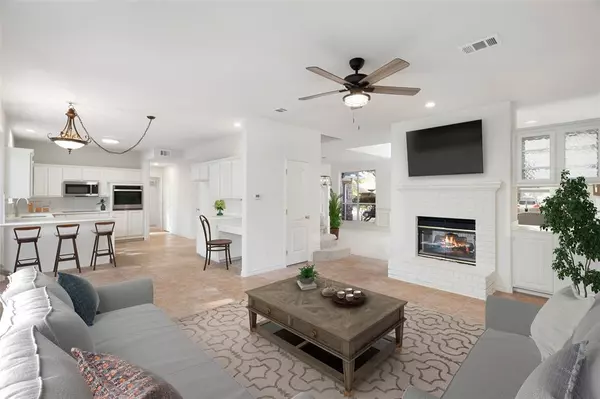For more information regarding the value of a property, please contact us for a free consultation.
4904 Nocona Drive Plano, TX 75024
Want to know what your home might be worth? Contact us for a FREE valuation!

Our team is ready to help you sell your home for the highest possible price ASAP
Key Details
Property Type Single Family Home
Sub Type Single Family Residence
Listing Status Sold
Purchase Type For Sale
Square Footage 2,036 sqft
Price per Sqft $203
Subdivision Preston Bend Ph One
MLS Listing ID 14706253
Sold Date 12/13/21
Style Traditional
Bedrooms 3
Full Baths 2
Half Baths 1
HOA Y/N Voluntary
Total Fin. Sqft 2036
Year Built 1990
Annual Tax Amount $5,654
Lot Size 6,098 Sqft
Acres 0.14
Property Description
Completely Renovated Home with Brand New Updates located in sought-after West Plano w Exemplary Plano ISD Schools. This freshly renewed home features 2 light & bright Living Rooms w a charming see-through fireplace. Front Rooms will Meet your Every Need! Kitchen features a breakfast bar, built-in computer-workspace area that flows into the back LR..looking out to the sizable yard w mature trees that await your personal touch! Spacious Master Bedroom offers vaulted ceiling, sunny windows, roomy enough for seating, walk-in closets. Separate Utility-Wash Room. NEW LIST is EXTENSIVE! Multiple Offer Situation now, OFFER DEADLINE is Sunday, November 14th by 5:00.
Location
State TX
County Collin
Community Perimeter Fencing
Direction PERFECT LOCATION in WEST PLANO-5 minutes from Children's Hospital. From DNT go east on Legacy to Ohio, left on Preston, right on Quincy, left on Saturn Dr, left on Thorntree, becomes Garden Hill at the corner, then take a right on Nocona. Home is on your right.
Rooms
Dining Room 1
Interior
Interior Features Vaulted Ceiling(s), Wet Bar
Heating Central, Electric
Cooling Ceiling Fan(s), Central Air, Electric
Flooring Carpet, Ceramic Tile, Vinyl
Fireplaces Number 1
Fireplaces Type Gas Logs, See Through Fireplace
Appliance Dishwasher, Disposal, Electric Cooktop, Electric Oven, Microwave, Plumbed for Ice Maker
Heat Source Central, Electric
Laundry Electric Dryer Hookup, Full Size W/D Area, Washer Hookup
Exterior
Garage Spaces 2.0
Fence Metal, Wood
Community Features Perimeter Fencing
Utilities Available City Sewer, City Water
Roof Type Composition
Total Parking Spaces 2
Garage Yes
Building
Lot Description Few Trees, Lrg. Backyard Grass
Story Two
Foundation Slab
Level or Stories Two
Structure Type Brick
Schools
Elementary Schools Haun
Middle Schools Robinson
High Schools Plano West
School District Plano Isd
Others
Ownership See agent
Acceptable Financing Cash, Conventional
Listing Terms Cash, Conventional
Financing Conventional
Read Less

©2024 North Texas Real Estate Information Systems.
Bought with Melanie Reneau • Coldwell Banker Apex, REALTORS
GET MORE INFORMATION



