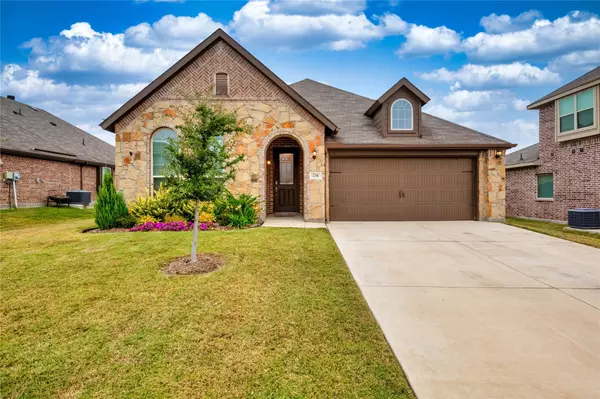For more information regarding the value of a property, please contact us for a free consultation.
238 Ovaletta Drive Justin, TX 76247
Want to know what your home might be worth? Contact us for a FREE valuation!

Our team is ready to help you sell your home for the highest possible price ASAP
Key Details
Property Type Single Family Home
Sub Type Single Family Residence
Listing Status Sold
Purchase Type For Sale
Square Footage 1,936 sqft
Price per Sqft $180
Subdivision Buddy Hardeman Add
MLS Listing ID 14701746
Sold Date 12/09/21
Style Traditional
Bedrooms 4
Full Baths 2
HOA Fees $14/ann
HOA Y/N Mandatory
Total Fin. Sqft 1936
Year Built 2018
Lot Size 0.260 Acres
Acres 0.26
Property Description
MULTIPLE OFFERS b&f by noon Monday. Lease back through Dec please. Pristine 4 Bedroom 2 Bath home in Hardeman Estates! This home features vinyl plank flooring throughout, decorative lighting, tall ceilings and open concept living and kitchen area, 2 car garage! Enjoy your eat-in kitchen large island with seating, bright white cabinetry, granite countertops, space for table and chairs, stainless steel appliances and water filtration system that stays! Master retreat is spacious with window seating, separate shower and garden tub and dual sinks in master bath. Large backyard is perfect for all get togethers with its covered patio and wrap around the home green grass and wooden fence for privacy!
Location
State TX
County Denton
Direction From Hwy 114, travel North on HWY 156. Turn left on HWY 407 W 1st Street in Justin. Take left on Boss Range Rd and entrance to Hardeman Estates is on the left. Take left on Northwest St and another left on Ovaletta Dr.
Rooms
Dining Room 1
Interior
Interior Features Cable TV Available, Decorative Lighting, High Speed Internet Available, Smart Home System
Heating Central, Electric
Cooling Central Air, Electric
Flooring Carpet, Ceramic Tile, Vinyl
Appliance Dishwasher, Disposal, Electric Range, Microwave, Plumbed for Ice Maker, Vented Exhaust Fan
Heat Source Central, Electric
Exterior
Exterior Feature Covered Patio/Porch
Garage Spaces 2.0
Carport Spaces 2
Fence Wood
Utilities Available City Sewer, City Water, Sidewalk
Roof Type Composition
Garage Yes
Building
Lot Description Sprinkler System, Subdivision
Story One
Foundation Slab
Structure Type Brick,Rock/Stone
Schools
Elementary Schools Justin
Middle Schools Pike
High Schools Northwest
School District Northwest Isd
Others
Ownership See Agent
Acceptable Financing Cash, Conventional, FHA, VA Loan
Listing Terms Cash, Conventional, FHA, VA Loan
Financing Conventional
Read Less

©2024 North Texas Real Estate Information Systems.
Bought with Kay Lopez • Keller Williams Realty
GET MORE INFORMATION



