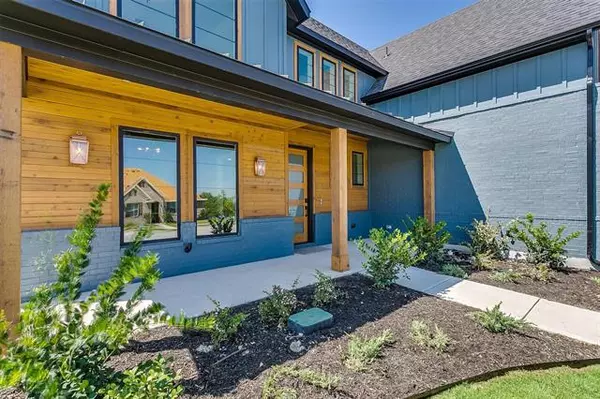For more information regarding the value of a property, please contact us for a free consultation.
6929 Talon Drive Fort Worth, TX 76179
Want to know what your home might be worth? Contact us for a FREE valuation!

Our team is ready to help you sell your home for the highest possible price ASAP
Key Details
Property Type Single Family Home
Sub Type Single Family Residence
Listing Status Sold
Purchase Type For Sale
Square Footage 3,521 sqft
Price per Sqft $156
Subdivision Talon Hill
MLS Listing ID 14652114
Sold Date 10/08/21
Style Contemporary/Modern,Craftsman
Bedrooms 4
Full Baths 3
Half Baths 1
HOA Fees $54/ann
HOA Y/N Mandatory
Total Fin. Sqft 3521
Year Built 2021
Lot Size 0.320 Acres
Acres 0.32
Property Description
Gorgeous Modern Farmhouse presented by Graham Hart Home Builder in the impressive Talon Hills neighborhood. Fabulous design with all the modern touches. 4 Bedrooms, 3.5 baths including a large gameroom. Open Great Room and Kitchen with stainless steel appliances. The luxurious Owner's retreat provides a spa like feel with a stand alone tub, large walk in shower, and LED back lit mirrors. Our Brilliant Smart Home Technology is cutting edge. Designer lighting and plumbing fixtures. Plus all important energy efficient features.
Location
State TX
County Tarrant
Community Club House, Community Pool
Direction From Boat Club Road - go West on Roberts, turn right on Prentis and turn right on Talon Dr. 6929 Talon will be on the right hand side.
Rooms
Dining Room 1
Interior
Interior Features Decorative Lighting, Flat Screen Wiring, High Speed Internet Available, Smart Home System
Heating Central, Natural Gas
Cooling Ceiling Fan(s), Central Air, Electric
Flooring Carpet, Ceramic Tile
Fireplaces Number 1
Fireplaces Type Electric
Appliance Dishwasher, Disposal, Gas Cooktop, Gas Water Heater
Heat Source Central, Natural Gas
Exterior
Exterior Feature Covered Deck, Covered Patio/Porch, Rain Gutters
Garage Spaces 3.0
Fence Wood
Community Features Club House, Community Pool
Utilities Available City Sewer, City Water, Community Mailbox, Concrete, Individual Gas Meter, Individual Water Meter, Sidewalk
Roof Type Composition
Garage Yes
Building
Lot Description Corner Lot, Landscaped, Lrg. Backyard Grass, Sprinkler System, Subdivision
Story Two
Foundation Slab
Structure Type Brick,Siding
Schools
Elementary Schools Lake Pointe
Middle Schools Creekview
High Schools Boswell
School District Eagle Mt-Saginaw Isd
Others
Restrictions Deed
Ownership Graham Hart
Acceptable Financing Cash, Conventional, FHA, VA Loan
Listing Terms Cash, Conventional, FHA, VA Loan
Financing Conventional
Read Less

©2025 North Texas Real Estate Information Systems.
Bought with Ryan Wilson • JPAR Southlake




