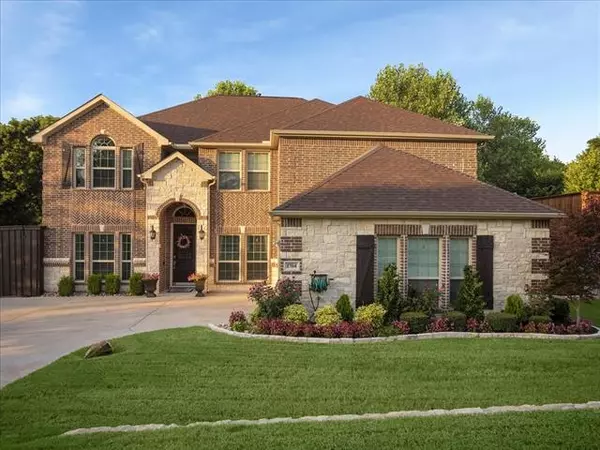For more information regarding the value of a property, please contact us for a free consultation.
1704 Carriage Creek Drive Desoto, TX 75115
Want to know what your home might be worth? Contact us for a FREE valuation!

Our team is ready to help you sell your home for the highest possible price ASAP
Key Details
Property Type Single Family Home
Sub Type Single Family Residence
Listing Status Sold
Purchase Type For Sale
Square Footage 3,904 sqft
Price per Sqft $126
Subdivision Silver Creek Estates 06 Ph 01
MLS Listing ID 14638790
Sold Date 09/15/21
Style Traditional
Bedrooms 5
Full Baths 3
Half Baths 1
HOA Y/N None
Total Fin. Sqft 3904
Year Built 2015
Annual Tax Amount $12,275
Lot Size 0.378 Acres
Acres 0.378
Property Description
Let me know if this is the home you want as the backdrop to create new family memories!!! Located in the highly desired community of Silver Creek Estates, NO HOA- This home features; exquisite curb appeal, stone elevation, rounded stairwell, master suite down, 4 bedrooms 2 full bathrooms upstairs, game room, media room, formal dining, massive living room, ample office space, soaring ceilings, Texas-sized kitchen, Granite, Stainless Steel appliances, hardwood floors, pool size backyard and much much more! Easy access to Dallas and Fort Worth, Easy access to DFW airport, Shopping and entertainment all around. Upgrades Galoredid I mention a pot filler! Come check it out for yourself!
Location
State TX
County Dallas
Community Greenbelt
Direction I 20 to Hwy 67 South exit Cockrell Hill Rd, turn left, next make right on Silver Creek Dr, finally make right on Carriage Creek, home will be on the right.
Rooms
Dining Room 2
Interior
Interior Features Cable TV Available, High Speed Internet Available, Loft, Sound System Wiring, Vaulted Ceiling(s)
Heating Central, Natural Gas, Zoned
Cooling Ceiling Fan(s), Central Air, Electric, Zoned
Flooring Carpet, Ceramic Tile, Wood
Fireplaces Number 1
Fireplaces Type Gas Starter
Appliance Dishwasher, Disposal, Double Oven, Gas Cooktop, Gas Oven, Microwave, Plumbed for Ice Maker
Heat Source Central, Natural Gas, Zoned
Laundry Electric Dryer Hookup, Full Size W/D Area, Washer Hookup
Exterior
Exterior Feature Covered Patio/Porch, Rain Gutters
Garage Spaces 2.0
Fence Wrought Iron, Wood
Community Features Greenbelt
Utilities Available City Sewer, City Water, Individual Gas Meter, Individual Water Meter, Sidewalk, Underground Utilities
Roof Type Composition
Garage Yes
Building
Lot Description Greenbelt, Interior Lot, Landscaped, Lrg. Backyard Grass, Many Trees, Sprinkler System, Subdivision
Story Two
Foundation Slab
Structure Type Brick
Schools
Elementary Schools Young
Middle Schools Desoto West
High Schools Desoto
School District Desoto Isd
Others
Ownership Melissa Gipson
Acceptable Financing Cash, Conventional, FHA, VA Loan
Listing Terms Cash, Conventional, FHA, VA Loan
Financing Conventional
Special Listing Condition Verify Tax Exemptions
Read Less

©2024 North Texas Real Estate Information Systems.
Bought with Jerome Hawkins • TDRealty
GET MORE INFORMATION



