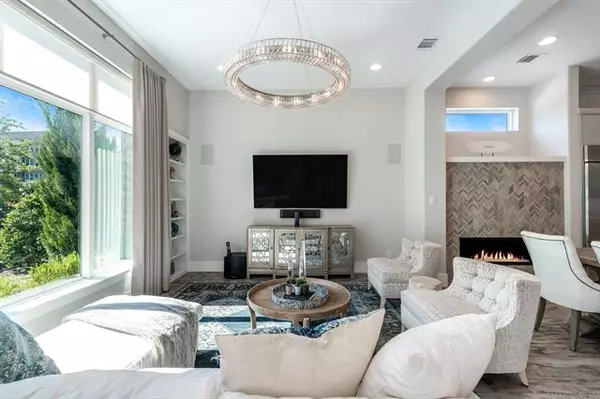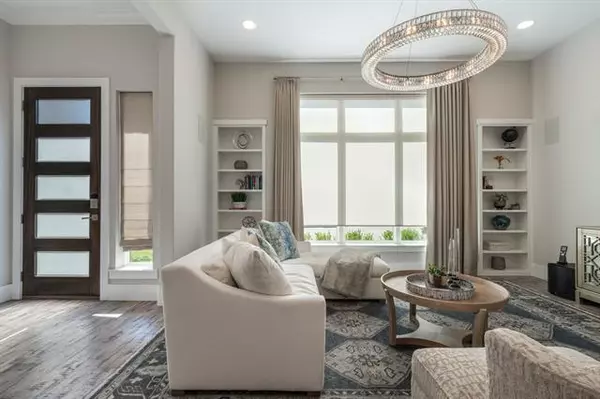For more information regarding the value of a property, please contact us for a free consultation.
7800 Merit Lane Plano, TX 75024
Want to know what your home might be worth? Contact us for a FREE valuation!

Our team is ready to help you sell your home for the highest possible price ASAP
Key Details
Property Type Single Family Home
Sub Type Single Family Residence
Listing Status Sold
Purchase Type For Sale
Square Footage 2,315 sqft
Price per Sqft $421
Subdivision Villas At Legacy West
MLS Listing ID 14606715
Sold Date 09/01/21
Style Contemporary/Modern
Bedrooms 3
Full Baths 2
Half Baths 2
HOA Fees $191/ann
HOA Y/N Mandatory
Total Fin. Sqft 2315
Year Built 2017
Lot Size 1,611 Sqft
Acres 0.037
Lot Dimensions 27x60x27x55
Property Description
Live your best life in this perfectly appointed & professionally designed luxury home. Fabulous three-story floor plan with high-end finishes - electric blinds, designer lighting & wood floors throughout. Open living spaces allow for abundant natural light. The kitchen is an entertainers dream with Kitchenaid Monogram stainless steel appliances & walk-in pantry. Spacious owners retreat with access to private balcony & luxurious bath with soaking tub, separate walk-in shower. Third floor offers sublime outdoor living spaces perfect for Texas weather featuring covered patio with motorized solar screens, fireplace & access to wet bar & half bath. Walkable location with access to premier dining and shopping.
Location
State TX
County Collin
Direction From Dallas North Tollway exit Headquarters West. Left on Element Avenue. Left on Merit. House numbers are above garage doors. Corner property.
Rooms
Dining Room 1
Interior
Interior Features Cable TV Available, Decorative Lighting, Elevator, Flat Screen Wiring, Sound System Wiring, Wet Bar
Heating Central, Electric, Zoned
Cooling Ceiling Fan(s), Central Air, Electric, Zoned
Flooring Ceramic Tile, Wood
Fireplaces Number 2
Fireplaces Type Electric
Appliance Built-in Refrigerator, Convection Oven, Dishwasher, Disposal, Electric Oven, Gas Cooktop, Microwave, Plumbed For Gas in Kitchen, Vented Exhaust Fan, Gas Water Heater
Heat Source Central, Electric, Zoned
Laundry Full Size W/D Area
Exterior
Exterior Feature Balcony, Covered Deck, Covered Patio/Porch, Fire Pit, Outdoor Living Center
Garage Spaces 2.0
Fence Wrought Iron
Utilities Available Alley, City Sewer, City Water, Curbs, Sidewalk
Roof Type Metal
Garage Yes
Building
Lot Description Corner Lot, Few Trees, Landscaped, Sprinkler System, Subdivision
Story Three Or More
Foundation Slab
Structure Type Stucco
Schools
Elementary Schools Barksdale
Middle Schools Renner
High Schools Plano West
School District Plano Isd
Others
Ownership See agent
Acceptable Financing Cash, Conventional
Listing Terms Cash, Conventional
Financing Cash
Read Less

©2025 North Texas Real Estate Information Systems.
Bought with Kim Davis • Keller Williams Realty




