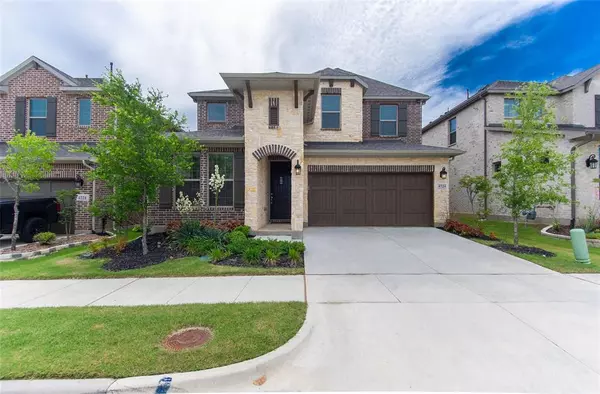For more information regarding the value of a property, please contact us for a free consultation.
4724 Alexander Drive Carrollton, TX 75010
Want to know what your home might be worth? Contact us for a FREE valuation!

Our team is ready to help you sell your home for the highest possible price ASAP
Key Details
Property Type Single Family Home
Sub Type Single Family Residence
Listing Status Sold
Purchase Type For Sale
Square Footage 3,072 sqft
Price per Sqft $174
Subdivision Hamilton Park
MLS Listing ID 14586883
Sold Date 07/21/21
Style Traditional
Bedrooms 4
Full Baths 2
Half Baths 1
HOA Fees $50/ann
HOA Y/N Mandatory
Total Fin. Sqft 3072
Year Built 2019
Annual Tax Amount $7,111
Lot Size 4,530 Sqft
Acres 0.104
Property Description
Gorgeous Gem located in Taylor Morrison's community of Hamilton Park. This spacious open floor plan has a private office with French doors located at the front of the home. Kitchen upgrades include double ovens, designer tile backsplash, large island, custom cabinets, with gas cooktop & large walk-in pantry & extra storage. The family room has great natural light, wood floors & cast stone fireplace. Enjoy movies in your downstairs media room. The marvelous master suite comes with luxurious bath, oversized shower, soaking tub & spacious closet. Location is in great proximity to Arbor Hills Nature Preserve, Willow Bend Mall, Grandscape shopping & dining Legacy West. MULTIPLE OFFERS RECEIVED!
Location
State TX
County Denton
Community Community Sprinkler, Greenbelt, Other
Direction From Sam Rayburn 121 exit Plano Parkway and head east. Drive approximately 3 miles then turn left into Hamilton Park. Once on Yorktown drive turn right onto Lexington Way, then make a left onto Alexander. Home is on the right.
Rooms
Dining Room 1
Interior
Interior Features Cable TV Available, Central Vacuum, Decorative Lighting, Flat Screen Wiring, High Speed Internet Available, Smart Home System
Heating Central, Natural Gas
Cooling Ceiling Fan(s), Central Air, Electric
Flooring Carpet, Ceramic Tile, Wood
Fireplaces Number 1
Fireplaces Type Decorative, Gas Logs, Heatilator
Appliance Dishwasher, Disposal, Electric Oven, Gas Cooktop, Microwave, Plumbed For Gas in Kitchen, Plumbed for Ice Maker
Heat Source Central, Natural Gas
Laundry Electric Dryer Hookup, Full Size W/D Area, Washer Hookup
Exterior
Exterior Feature Covered Patio/Porch, Rain Gutters
Garage Spaces 2.0
Fence Wood
Community Features Community Sprinkler, Greenbelt, Other
Utilities Available City Sewer, City Water, Community Mailbox, Curbs, Dirt, Individual Gas Meter, Individual Water Meter, Sidewalk
Roof Type Composition
Total Parking Spaces 2
Garage Yes
Building
Lot Description Few Trees, Interior Lot, Landscaped, Sprinkler System
Story Two
Foundation Slab
Level or Stories Two
Structure Type Brick
Schools
Elementary Schools Indian Creek
Middle Schools Arborcreek
High Schools Hebron
School District Lewisville Isd
Others
Restrictions Deed
Ownership see agent
Acceptable Financing Cash, Conventional
Listing Terms Cash, Conventional
Financing Conventional
Read Less

©2024 North Texas Real Estate Information Systems.
Bought with Dawn Tseng • AMX Realty
GET MORE INFORMATION



