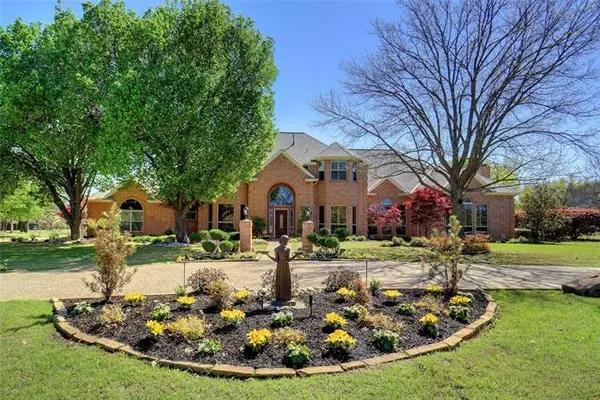For more information regarding the value of a property, please contact us for a free consultation.
1305 Oak Drive Flower Mound, TX 75028
Want to know what your home might be worth? Contact us for a FREE valuation!

Our team is ready to help you sell your home for the highest possible price ASAP
Key Details
Property Type Single Family Home
Sub Type Single Family Residence
Listing Status Sold
Purchase Type For Sale
Square Footage 4,128 sqft
Price per Sqft $203
Subdivision Oak Heights Sub
MLS Listing ID 14544178
Sold Date 06/06/21
Style Traditional
Bedrooms 4
Full Baths 3
Half Baths 1
HOA Y/N None
Total Fin. Sqft 4128
Year Built 1994
Annual Tax Amount $9,743
Lot Size 1.422 Acres
Acres 1.422
Property Description
Brick 4 BR, 3.5 Ba, 2-story with open floor plan and 5-car garage (4134 ft cooled) on 1.5 acres in the center of Flower Mound, with easy access to I-35 or DFW. Plus 1550 ft brick Guest House Detached garage with finished bathroom and unfinished 2-room upstairs that could be apartment, office, studio, workshop etc. Pool with spa, waterfall, slide, natural gas firepit and Travertine deck and covered patio with grill and refrigerator. 800 sq ft Family Room with 12 ft ceilings, skylights, stone fireplace and built-in bookshelves. 1st floor Theater Room and Exercise Playroom. 1st floor Study with lots of built-ins. Wood floors. New paint, new 2nd floor carpet and landscaping (March 2021)
Location
State TX
County Denton
Direction West on Main Street Cross Timbers (FM1171) from I-35E, south on Fireside Dr and East on Oak Dr
Rooms
Dining Room 3
Interior
Interior Features Cable TV Available, Decorative Lighting, High Speed Internet Available, Sound System Wiring, Vaulted Ceiling(s)
Heating Central, Natural Gas
Cooling Attic Fan, Ceiling Fan(s), Central Air, Electric
Flooring Carpet, Ceramic Tile, Wood
Fireplaces Number 1
Fireplaces Type Brick, Gas Logs, Gas Starter
Appliance Convection Oven, Dishwasher, Disposal, Electric Cooktop, Electric Oven, Electric Range, Microwave, Plumbed For Gas in Kitchen, Plumbed for Ice Maker, Refrigerator
Heat Source Central, Natural Gas
Exterior
Exterior Feature Covered Patio/Porch, Fire Pit, Lighting, Storage
Garage Spaces 2.0
Fence Wrought Iron
Pool Diving Board, Gunite, Heated, In Ground, Salt Water, Separate Spa/Hot Tub, Pool Sweep, Water Feature
Utilities Available City Water, Septic
Roof Type Composition
Garage Yes
Private Pool 1
Building
Lot Description Few Trees, Landscaped, Lrg. Backyard Grass, Pasture, Sprinkler System, Subdivision
Story Two
Foundation Slab
Structure Type Brick
Schools
Elementary Schools Forest Vista
Middle Schools Forestwood
High Schools Flower Mound
School District Lewisville Isd
Others
Ownership RICHARD C TRAGON JR
Acceptable Financing Cash, Conventional, FHA, VA Loan
Listing Terms Cash, Conventional, FHA, VA Loan
Financing Conventional
Read Less

©2024 North Texas Real Estate Information Systems.
Bought with Natalie Bunce • RE/MAX Trinity
GET MORE INFORMATION



